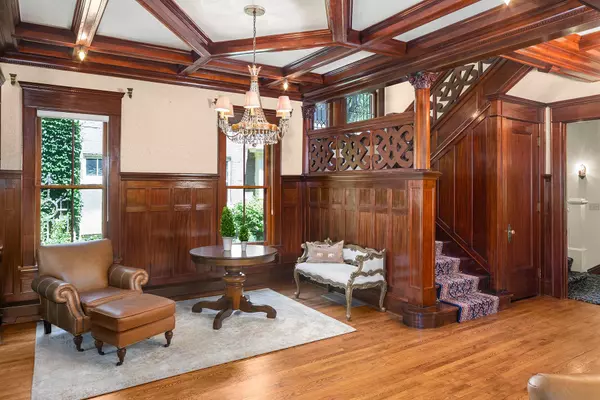$1,305,000
$1,345,000
3.0%For more information regarding the value of a property, please contact us for a free consultation.
1725 Dupont AVE S Minneapolis, MN 55403
5 Beds
5 Baths
5,478 SqFt
Key Details
Sold Price $1,305,000
Property Type Single Family Home
Sub Type Single Family Residence
Listing Status Sold
Purchase Type For Sale
Square Footage 5,478 sqft
Price per Sqft $238
Subdivision Groveland Add
MLS Listing ID 6265067
Sold Date 05/31/23
Bedrooms 5
Full Baths 2
Half Baths 1
Three Quarter Bath 2
Year Built 1909
Annual Tax Amount $19,973
Tax Year 2022
Contingent None
Lot Size 8,712 Sqft
Acres 0.2
Lot Dimensions 65x135
Property Description
Stately light-infused brick-wrapped Lowry Hill residence provides the perfect balance of irreplaceable historic architectural details, masterful proportions, thoughtful updates and luxurious modern-day sensibilities – set on sprawling garden-inspired corner lot. Meticulously preserved interiors, precious millwork/moldings, rich textures, ornately carved accents, decorated window embellishments, copious natural light, hand-crafted custom finishes, enduring grandeur and unwavering attention to detail. Majestic entry with sitting area, graciously-scaled public spaces, well-appointed kitchen with eat-in area fully open to family room, exemplary owner’s BR Ste with attached flex-living/office space and large walk-in dressing room, opulent spa-inspired bathrooms including steam shower, well-sized secondary BR's, tree-top third flr spaces including lounge area, climate-controlled wine cellar, LL amusement area w/kitchenette, abundant storage and private outdoor living spaces.
Location
State MN
County Hennepin
Zoning Residential-Single Family
Rooms
Basement Daylight/Lookout Windows, Finished, Full
Dining Room Breakfast Area, Informal Dining Room, Separate/Formal Dining Room
Interior
Heating Hot Water, Radiant Floor
Cooling Central Air
Fireplaces Number 2
Fireplaces Type Living Room, Primary Bedroom, Wood Burning
Fireplace Yes
Appliance Dishwasher, Microwave, Range, Refrigerator
Exterior
Parking Features Detached
Garage Spaces 2.0
Pool None
Building
Lot Description Corner Lot, Tree Coverage - Medium
Story More Than 2 Stories
Foundation 1814
Sewer City Sewer/Connected
Water City Water/Connected
Level or Stories More Than 2 Stories
Structure Type Brick/Stone
New Construction false
Schools
School District Minneapolis
Read Less
Want to know what your home might be worth? Contact us for a FREE valuation!

Our team is ready to help you sell your home for the highest possible price ASAP






