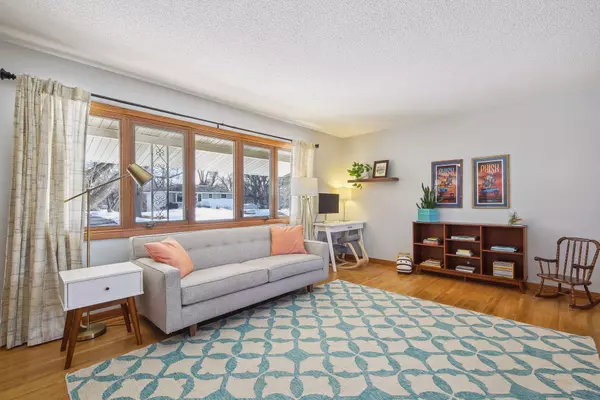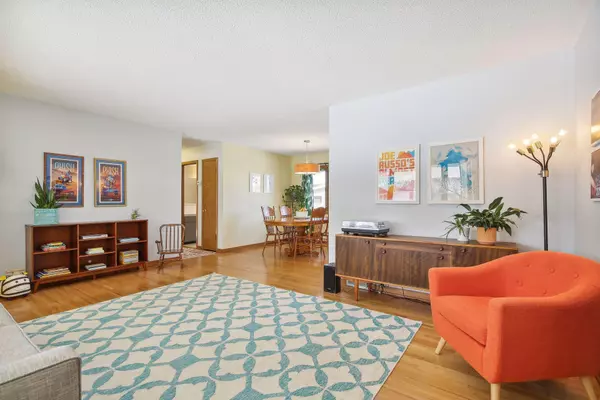$415,000
$369,900
12.2%For more information regarding the value of a property, please contact us for a free consultation.
7616 30th AVE N Crystal, MN 55427
3 Beds
3 Baths
2,185 SqFt
Key Details
Sold Price $415,000
Property Type Single Family Home
Sub Type Single Family Residence
Listing Status Sold
Purchase Type For Sale
Square Footage 2,185 sqft
Price per Sqft $189
Subdivision Lynn Gardens
MLS Listing ID 6347200
Sold Date 05/17/23
Bedrooms 3
Full Baths 1
Three Quarter Bath 2
Year Built 1961
Annual Tax Amount $5,270
Tax Year 2023
Contingent None
Lot Size 10,890 Sqft
Acres 0.25
Lot Dimensions 80x135x80x136
Property Description
Classic one story home with hardwood floors and a rare main floor primary bedroom with walk-in closet and custom 3/4 tile bath. Enjoy the renovated kitchen including granite countertops, tile backsplash, and newer stainless steel appliances. Spend your evenings by the gas fireplace in the main floor family room or your summer afternoons in the fenced backyard with patio, greenhouse, and raised bed gardens. The lower level is finished with a new drain tile system with sump pump and includes a recreation room, third bedroom, 3/4 bath, and sauna. Two car attached garage plus storage in the back yard with electric. New architectural shingle roof done in June, 2016. Radon Mitigation system installed in 2016. Easy access to a local park and shopping including Byerly's in Golden Valley and HyVee in New Hope.
Location
State MN
County Hennepin
Zoning Residential-Single Family
Rooms
Basement Block, Drain Tiled, Finished, Full, Sump Pump
Dining Room Separate/Formal Dining Room
Interior
Heating Forced Air, Fireplace(s)
Cooling Central Air
Fireplaces Number 1
Fireplaces Type Family Room, Gas
Fireplace Yes
Appliance Dishwasher, Dryer, Exhaust Fan, Gas Water Heater, Microwave, Range, Refrigerator, Stainless Steel Appliances, Washer
Exterior
Parking Features Attached Garage, Asphalt, Garage Door Opener
Garage Spaces 2.0
Fence Privacy, Wood
Pool None
Roof Type Age 8 Years or Less,Architecural Shingle,Asphalt
Building
Lot Description Public Transit (w/in 6 blks), Tree Coverage - Light
Story One
Foundation 1391
Sewer City Sewer/Connected
Water City Water/Connected
Level or Stories One
Structure Type Brick Veneer,Metal Siding,Vinyl Siding
New Construction false
Schools
School District Robbinsdale
Read Less
Want to know what your home might be worth? Contact us for a FREE valuation!

Our team is ready to help you sell your home for the highest possible price ASAP





