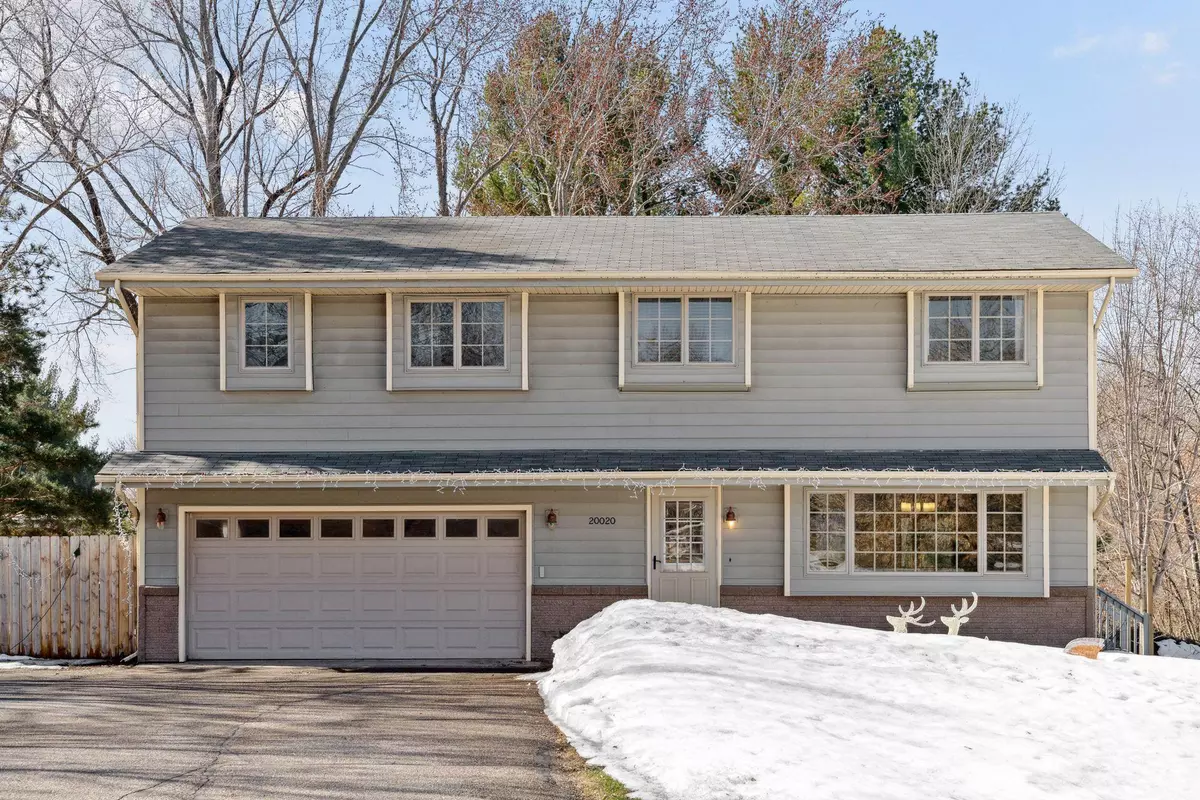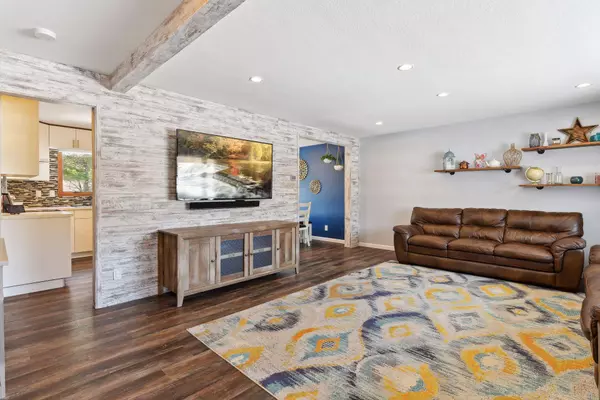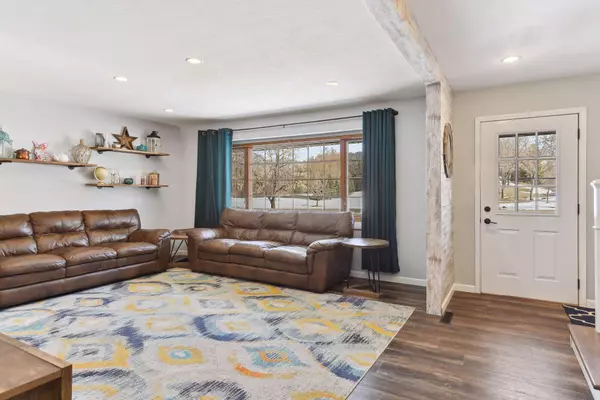$399,900
$399,900
For more information regarding the value of a property, please contact us for a free consultation.
20020 Vance ST NW Elk River, MN 55330
5 Beds
4 Baths
2,240 SqFt
Key Details
Sold Price $399,900
Property Type Single Family Home
Sub Type Single Family Residence
Listing Status Sold
Purchase Type For Sale
Square Footage 2,240 sqft
Price per Sqft $178
Subdivision Knollwood West Second Add
MLS Listing ID 6353438
Sold Date 05/15/23
Bedrooms 5
Full Baths 1
Half Baths 1
Three Quarter Bath 2
Year Built 1979
Annual Tax Amount $4,966
Tax Year 2023
Contingent None
Lot Size 1.110 Acres
Acres 1.11
Lot Dimensions 146X202X248X348
Property Description
Completely renovated, two story home, sitting on over acre of land! As soon as you walk in the door you will fall in love with the way natural light pours through the windows, flooding the home with warmth. The flooring throughout the entire home has been updated, making the rooms flow together seamlessly. Enjoy preparing meals in the renovated kitchen which features updated cabinets, tile backsplash, and SS appliances! The oversized living room is perfect for hosting large gatherings of friends and family, or just curling up to a great movie! With 5 bedrooms and 3 bathrooms on the upper level (including private master), there will be no need for sharing or fighting while getting ready in the morning! The finished basement can be used as a family room, movie theater, or home gym. Enjoy sunsets with a BBQ and cool drink in hand as you look over huge backyard while sitting on your private deck. Let the dogs run free in the part of the yard that is enclosed with a full privacy fence!
Location
State MN
County Sherburne
Zoning Residential-Single Family
Rooms
Basement Finished, Full
Dining Room Informal Dining Room, Kitchen/Dining Room
Interior
Heating Forced Air
Cooling Central Air
Fireplace No
Appliance Dishwasher, Dryer, Exhaust Fan, Microwave, Range, Refrigerator, Washer
Exterior
Parking Features Attached Garage, Asphalt, Heated Garage, Tuckunder Garage
Garage Spaces 2.0
Fence Partial, Privacy, Wood
Roof Type Asphalt,Pitched
Building
Story Two
Foundation 1242
Sewer Tank with Drainage Field
Water Well
Level or Stories Two
Structure Type Brick/Stone,Vinyl Siding
New Construction false
Schools
School District Elk River
Read Less
Want to know what your home might be worth? Contact us for a FREE valuation!

Our team is ready to help you sell your home for the highest possible price ASAP





