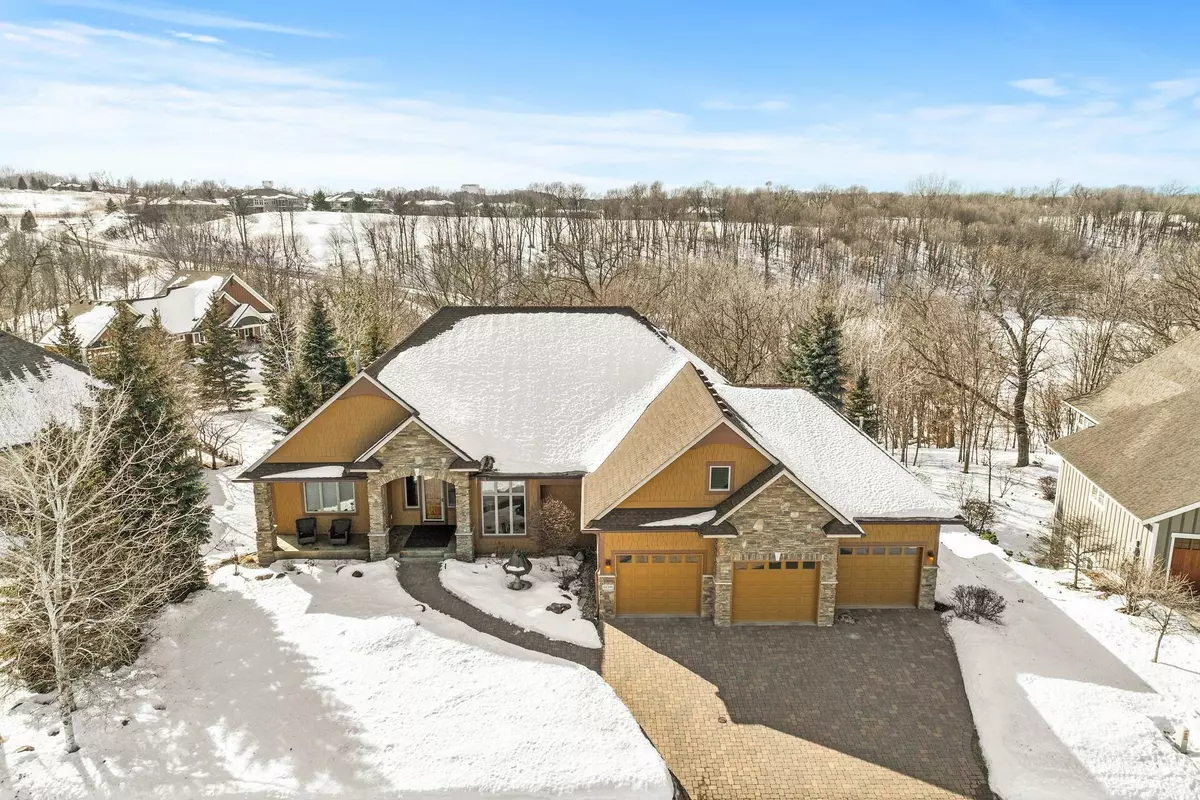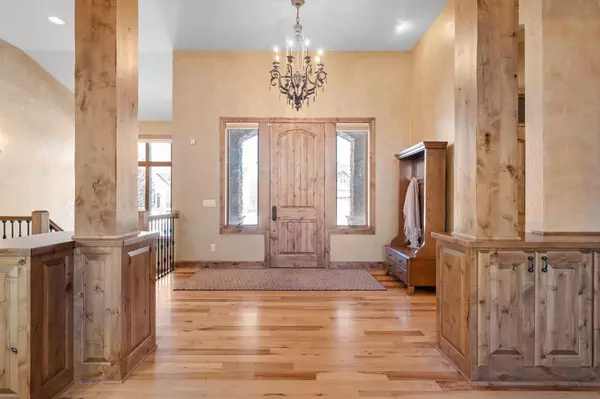$1,095,000
$1,050,000
4.3%For more information regarding the value of a property, please contact us for a free consultation.
14306 Wilds Overlook NW Prior Lake, MN 55372
4 Beds
3 Baths
5,204 SqFt
Key Details
Sold Price $1,095,000
Property Type Single Family Home
Sub Type Single Family Residence
Listing Status Sold
Purchase Type For Sale
Square Footage 5,204 sqft
Price per Sqft $210
Subdivision The Wilds Ridge
MLS Listing ID 6330885
Sold Date 05/05/23
Bedrooms 4
Full Baths 1
Half Baths 1
Three Quarter Bath 1
HOA Fees $50/qua
Year Built 2006
Annual Tax Amount $9,826
Tax Year 2022
Contingent None
Lot Size 0.670 Acres
Acres 0.67
Lot Dimensions 109x219x26x116x293
Property Description
Situated on a large lot with mature trees & beautiful landscaping, this luxurious rambler is the ultimate dream home. Too many exceptional features to highlight here - please see supplements! Large windows drench the main floor w/natural light. Open floor plan is ideal for entertaining guests, while the hearth room and sunroom offer cozy spaces to relax and unwind. The gourmet kitchen offers professional stainless steel appliances, knotty Alder cabinetry, granite countertops & a large center island. The adjacent dining area features stunning views of the private backyard oasis, where you'll find an in-ground heated pool. Primary suite features a spa-like bath with a soaking tub, a large walk-in shower, dual vanities, and a massive closet that connects to the laundry and mudroom. Generous exercise room with in-floor heat, AC & sauna. Lower level has heated floors, 3 bdrms, large amusement room, wet bar & walks out to the pool. 4 car garage w/epoxy floors, heat, AC, workshop area & more!
Location
State MN
County Scott
Zoning Residential-Single Family
Rooms
Basement Daylight/Lookout Windows, Drain Tiled, Finished, Full, Concrete, Walkout
Dining Room Breakfast Bar, Informal Dining Room, Kitchen/Dining Room
Interior
Heating Forced Air, Hot Water, Radiant Floor
Cooling Central Air, Ductless Mini-Split
Fireplaces Number 2
Fireplaces Type Two Sided, Amusement Room, Free Standing, Gas, Living Room, Other
Fireplace Yes
Appliance Air-To-Air Exchanger, Central Vacuum, Cooktop, Dishwasher, Disposal, Double Oven, Dryer, Exhaust Fan, Humidifier, Gas Water Heater, Water Filtration System, Microwave, Refrigerator, Stainless Steel Appliances, Wall Oven, Washer, Water Softener Owned, Wine Cooler
Exterior
Parking Features Attached Garage, Driveway - Other Surface, Floor Drain, Garage Door Opener, Heated Garage, Insulated Garage, Other, Tandem
Garage Spaces 4.0
Fence Other, Split Rail
Pool Below Ground, Heated, Outdoor Pool
Roof Type Age Over 8 Years
Building
Lot Description Irregular Lot, Tree Coverage - Medium
Story One
Foundation 2422
Sewer City Sewer/Connected
Water City Water/Connected
Level or Stories One
Structure Type Brick/Stone,Fiber Cement
New Construction false
Schools
School District Prior Lake-Savage Area Schools
Others
HOA Fee Include Other,Professional Mgmt,Trash
Restrictions Mandatory Owners Assoc
Read Less
Want to know what your home might be worth? Contact us for a FREE valuation!

Our team is ready to help you sell your home for the highest possible price ASAP






