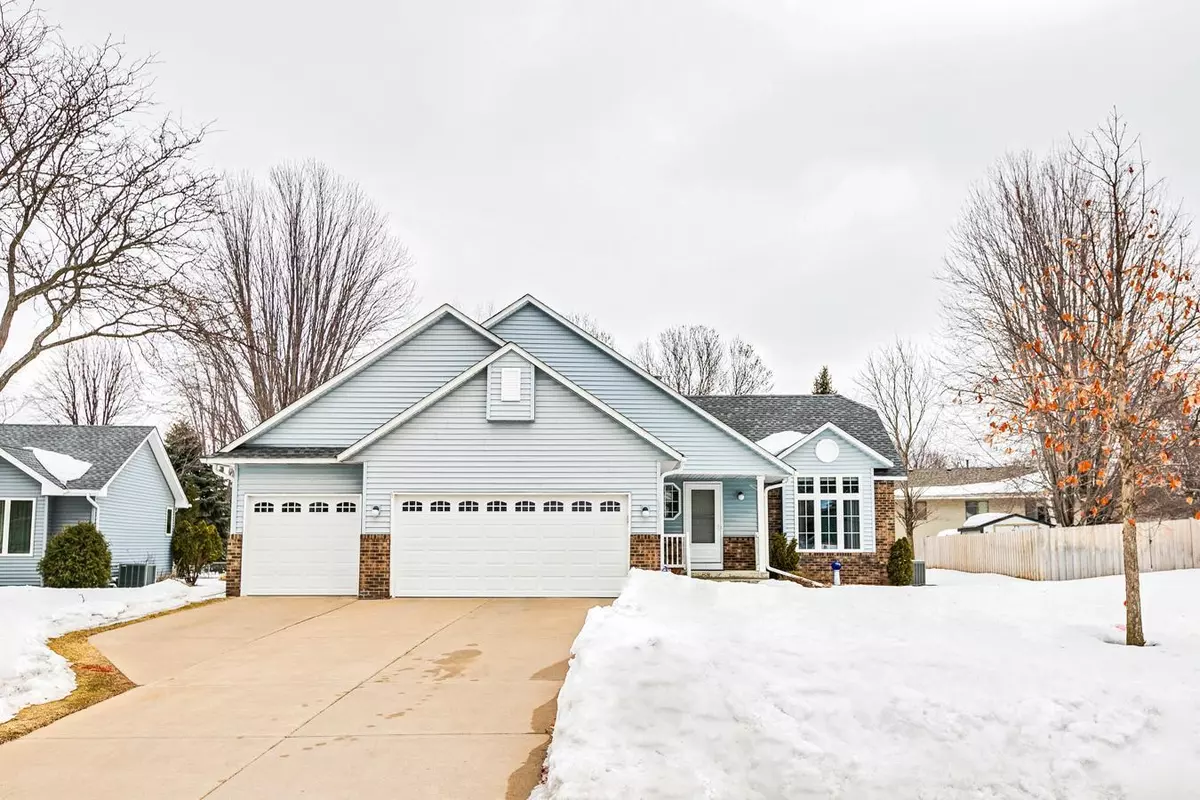$435,000
$435,000
For more information regarding the value of a property, please contact us for a free consultation.
6360 36th ST N Oakdale, MN 55128
3 Beds
3 Baths
1,968 SqFt
Key Details
Sold Price $435,000
Property Type Single Family Home
Sub Type Single Family Residence
Listing Status Sold
Purchase Type For Sale
Square Footage 1,968 sqft
Price per Sqft $221
Subdivision Minnesotas Eastwoode Add 05
MLS Listing ID 6344762
Sold Date 05/08/23
Bedrooms 3
Full Baths 2
Three Quarter Bath 1
Year Built 1991
Annual Tax Amount $4,070
Tax Year 2023
Contingent None
Lot Size 0.260 Acres
Acres 0.26
Lot Dimensions 78x145
Property Description
Original owner parting with immaculate home in Oakdale. 3 bedroom 3 bath and big 3 car garage. Screen Porch and Deck. Many updates including Roof, Windows, Siding and Flooring. Updated Kitchen with 42” cabinets, solid counter tops and stainless steel appliances. Lower level family room with gas fireplace, bedroom, bath and laundry room. Lower 4th level is ready for your finishing touches already has the egress window for the 4th Bedroom. King size owners suite with large walk-in closet and Private Full Bath. Quick closing is available.
Location
State MN
County Washington
Zoning Residential-Single Family
Rooms
Basement Block, Daylight/Lookout Windows, Drain Tiled, Egress Window(s), Finished, Full, Sump Pump
Dining Room Kitchen/Dining Room
Interior
Heating Forced Air, Humidifier
Cooling Central Air
Fireplaces Number 1
Fireplaces Type Brick, Circulating, Family Room, Gas, Insert
Fireplace Yes
Appliance Dishwasher, Humidifier, Gas Water Heater, Microwave, Range, Refrigerator, Stainless Steel Appliances, Washer, Water Softener Rented
Exterior
Garage Attached Garage, Concrete, Garage Door Opener
Garage Spaces 3.0
Roof Type Age 8 Years or Less,Asphalt
Building
Lot Description Public Transit (w/in 6 blks), Tree Coverage - Light
Story Four or More Level Split
Foundation 1248
Sewer City Sewer/Connected
Water City Water/Connected
Level or Stories Four or More Level Split
Structure Type Brick/Stone,Vinyl Siding
New Construction false
Schools
School District North St Paul-Maplewood
Read Less
Want to know what your home might be worth? Contact us for a FREE valuation!

Our team is ready to help you sell your home for the highest possible price ASAP



