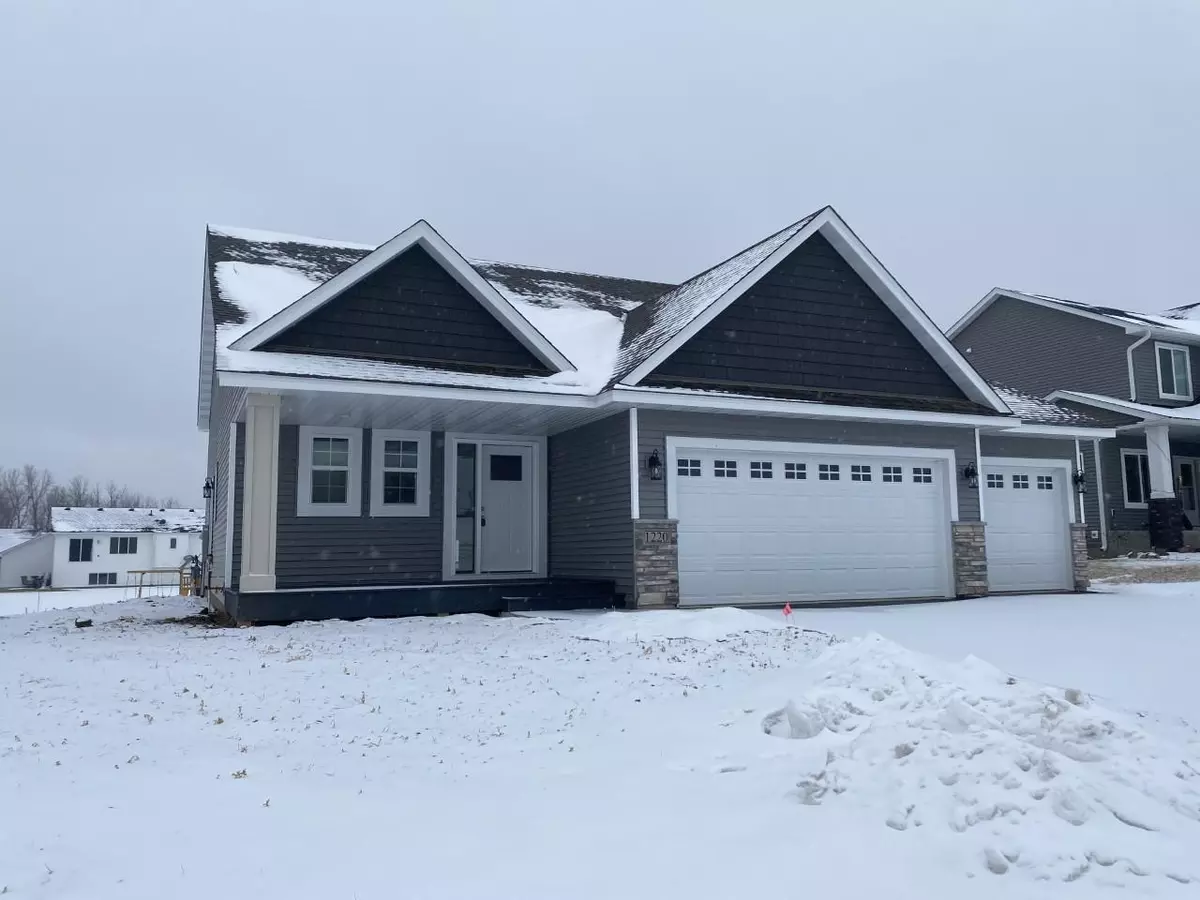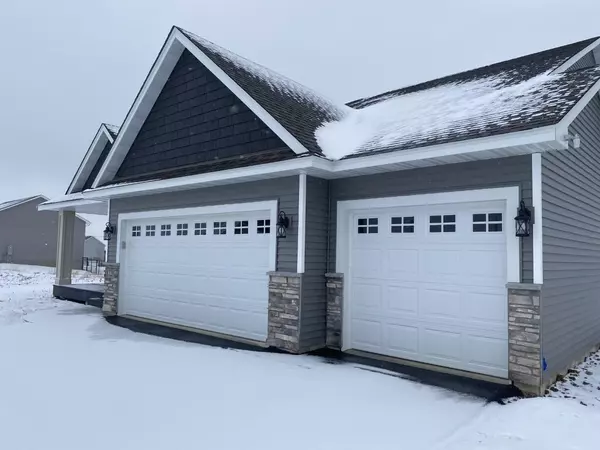$483,000
$499,900
3.4%For more information regarding the value of a property, please contact us for a free consultation.
1220 Bridgewater Pkwy Dundas, MN 55019
4 Beds
4 Baths
2,517 SqFt
Key Details
Sold Price $483,000
Property Type Single Family Home
Sub Type Single Family Residence
Listing Status Sold
Purchase Type For Sale
Square Footage 2,517 sqft
Price per Sqft $191
Subdivision Bridgewater Heights
MLS Listing ID 6313073
Sold Date 05/05/23
Bedrooms 4
Full Baths 1
Half Baths 1
Three Quarter Bath 2
Year Built 2022
Annual Tax Amount $1,330
Tax Year 2022
Contingent None
Lot Size 0.350 Acres
Acres 0.35
Lot Dimensions 177x87
Property Description
PRICE IMPROVEMENT!! Brand New Construction Home!! Brand New Warranties! If you are looking for superior quality, then you found it! Come see the
Difference for yourself. Custom Built on-site enameled cabinetry throughout, superior quartz kitchen and bath tops, hardwood floors, large kitchen island with snack-bar, Stainless Steel Kitchen Appliances, subway tile kitchen back-splash and large walk-in pantry. Spacious and open upper loft with oversized high efficiency windows. 3BRS in upper level with Private Owner’s Suite and Private Owner’s Bath. Finished walkout lower level includes giant family room perfect for watching the big game! Lower level also includes 4th (guest) BR, guest BA and gigantic laundry room with tons of storage and cabinetry. Our products are custom built with onsite finishes throughout to achieve the highest quality. Over-sized 3-car garage, Trex Composite front porch and more!
Location
State MN
County Rice
Community Bridgewater Heights
Zoning Residential-Single Family
Rooms
Basement Crawl Space, Daylight/Lookout Windows, Drain Tiled, Finished, Partially Finished, Sump Pump, Walkout
Dining Room Breakfast Bar, Breakfast Area, Eat In Kitchen, Informal Dining Room, Kitchen/Dining Room
Interior
Heating Forced Air
Cooling Central Air
Fireplace No
Appliance Air-To-Air Exchanger, Dishwasher, Disposal, Humidifier, Microwave, Range, Refrigerator
Exterior
Parking Features Attached Garage, Asphalt, Garage Door Opener
Garage Spaces 3.0
Roof Type Age 8 Years or Less,Asphalt
Building
Story Three Level Split
Foundation 1576
Sewer City Sewer/Connected
Water City Water/Connected
Level or Stories Three Level Split
Structure Type Brick/Stone,Engineered Wood,Metal Siding,Vinyl Siding
New Construction true
Schools
School District Northfield
Read Less
Want to know what your home might be worth? Contact us for a FREE valuation!

Our team is ready to help you sell your home for the highest possible price ASAP






