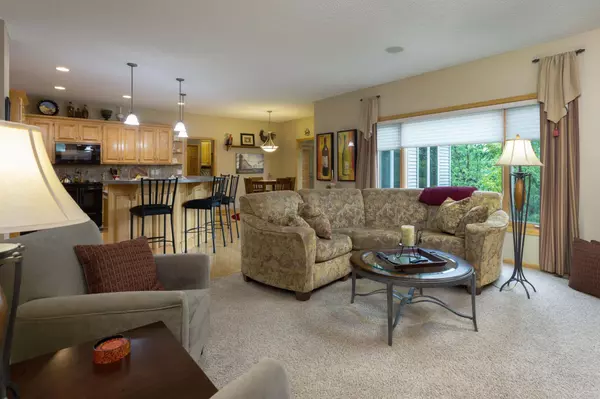$549,000
$549,900
0.2%For more information regarding the value of a property, please contact us for a free consultation.
11478 Basswood LN N Champlin, MN 55316
3 Beds
4 Baths
3,139 SqFt
Key Details
Sold Price $549,000
Property Type Single Family Home
Sub Type Single Family Residence
Listing Status Sold
Purchase Type For Sale
Square Footage 3,139 sqft
Price per Sqft $174
Subdivision The Preserve At Elm Creek 5Th Add
MLS Listing ID 6349857
Sold Date 05/05/23
Bedrooms 3
Full Baths 2
Half Baths 1
Three Quarter Bath 1
Year Built 2001
Annual Tax Amount $5,506
Tax Year 2022
Contingent None
Lot Size 0.410 Acres
Acres 0.41
Lot Dimensions .
Property Description
Spacious warm, family home on a quiet cul-de-sac in Champlin. Enjoy the cozy four season porch all year round as it overlooks the beautiful pond out back. Or on the nicer days sit outside on the deck and enjoy the view. This is a 3 bedroom 4 bathroom home with ability to add a wall to make a 4th bedroom in the lower lever. There is a main floor office with beautiful double entry doors. Have the option of sitting in a formal dining room, or at the large island in the kitchen. The main level living space is wide open and is bright with large window from the porch and living room. The lower level has a walkout to the outdoors and mini bar that pairs great with the entertainment space and lower level fireplace. There is also a 3/4 bath. Upstairs are 3 bedrooms and a loft. The primary bedroom has a walk in closet and a private bathroom with a tub and shower. This home also has a 3 car garage, great for cars or storage.
Location
State MN
County Hennepin
Zoning Residential-Single Family
Rooms
Basement Drain Tiled, Finished, Full
Dining Room Informal Dining Room
Interior
Heating Forced Air
Cooling Central Air
Fireplaces Number 2
Fireplaces Type Family Room, Gas
Fireplace Yes
Appliance Dishwasher, Range, Refrigerator
Exterior
Parking Features Attached Garage
Garage Spaces 3.0
Building
Lot Description Tree Coverage - Light
Story Two
Foundation 1229
Sewer City Sewer/Connected
Water City Water/Connected
Level or Stories Two
Structure Type Vinyl Siding
New Construction false
Schools
School District Anoka-Hennepin
Read Less
Want to know what your home might be worth? Contact us for a FREE valuation!

Our team is ready to help you sell your home for the highest possible price ASAP






