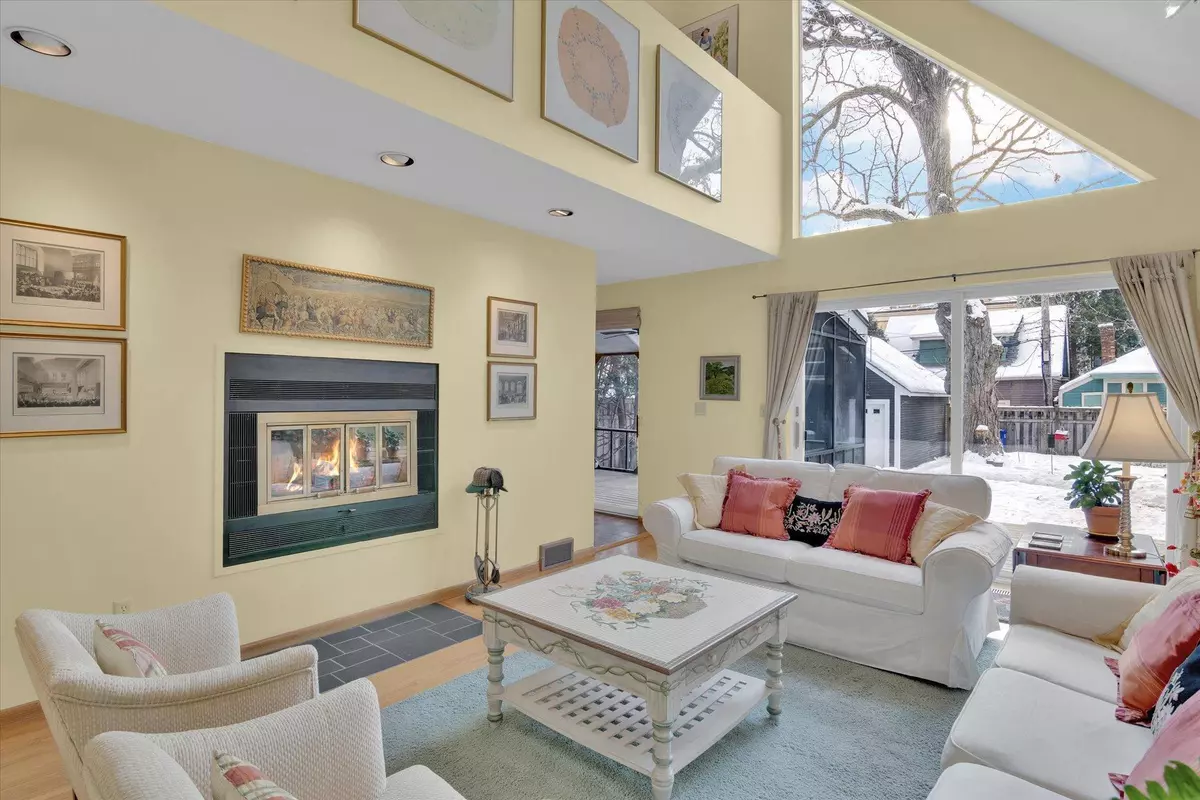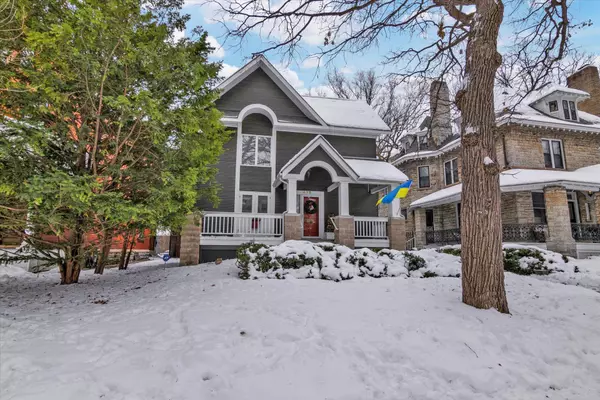$690,000
$699,000
1.3%For more information regarding the value of a property, please contact us for a free consultation.
468 Holly AVE Saint Paul, MN 55102
4 Beds
2 Baths
2,782 SqFt
Key Details
Sold Price $690,000
Property Type Single Family Home
Sub Type Single Family Residence
Listing Status Sold
Purchase Type For Sale
Square Footage 2,782 sqft
Price per Sqft $248
Subdivision Subdivision Of Blocks 19, , 21 A
MLS Listing ID 6319686
Sold Date 05/01/23
Bedrooms 4
Full Baths 1
Three Quarter Bath 1
Year Built 1981
Annual Tax Amount $8,606
Tax Year 2022
Contingent None
Lot Size 7,405 Sqft
Acres 0.17
Lot Dimensions 50 x 144 x 50 x 144
Property Description
Designed & built in 1981 by Architect Bernard Jacob. The Victorian exterior seamlessly blends into this historic Summit-Hill neighborhood. Exploring the area offers a whimsical feeling; like you’re a character in a story. Next door was once home to Pulitzer Prize winning playwright August Wilson. Upon entering the spacious kitchen, it reveals a contemporary feel. Featuring a huge center island, coffee bar, stainless appliances, & plenty of counter space for cooking, baking and entertaining. This openness extends into the screened porch where you’ll spend 3 seasons of the year, adding nearly 200 square feet of living space. The 2-story, light-filled living room features a wood burning fireplace, custom bookshelves, a vaulted ceiling and walks out to your beautifully landscaped backyard. The secluded & South facing yard is amazing. Lovely brick paver sidewalk, in ground sprinklers and a neighbors glorious maple tree in the fall. Two offices are perfect to work from home. See Video Tour.
Location
State MN
County Ramsey
Zoning Residential-Single Family
Rooms
Basement Block, Egress Window(s), Finished, Full
Dining Room Separate/Formal Dining Room
Interior
Heating Forced Air, Humidifier
Cooling Central Air
Fireplaces Number 1
Fireplaces Type Living Room, Wood Burning
Fireplace Yes
Appliance Cooktop, Dishwasher, Dryer, Exhaust Fan, Freezer, Gas Water Heater, Microwave, Refrigerator, Stainless Steel Appliances, Wall Oven
Exterior
Parking Features Detached, Garage Door Opener, Insulated Garage
Garage Spaces 2.0
Fence Full, Split Rail, Wood
Pool None
Roof Type Age Over 8 Years,Architecural Shingle,Asphalt,Pitched
Building
Lot Description Tree Coverage - Light
Story Two
Foundation 980
Sewer City Sewer/Connected
Water City Water/Connected
Level or Stories Two
Structure Type Cedar,Wood Siding
New Construction false
Schools
School District St. Paul
Read Less
Want to know what your home might be worth? Contact us for a FREE valuation!

Our team is ready to help you sell your home for the highest possible price ASAP






