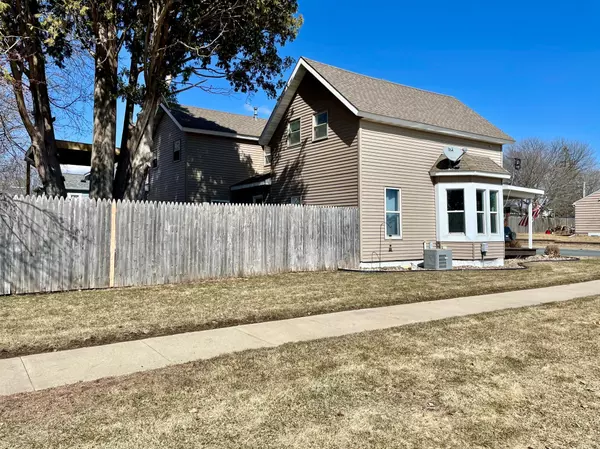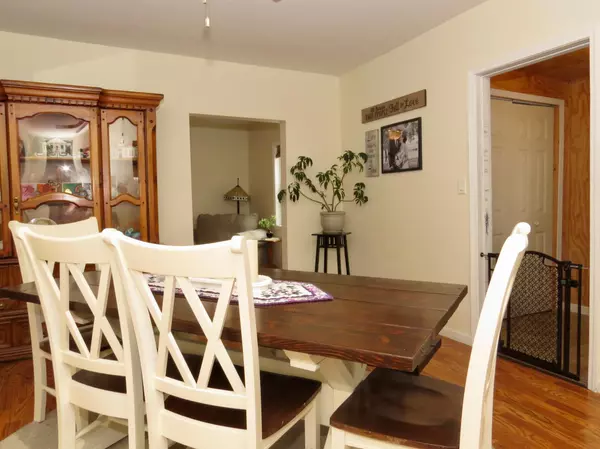$212,000
$189,900
11.6%For more information regarding the value of a property, please contact us for a free consultation.
112 S Hudson AVE Spring Valley Twp, MN 55975
4 Beds
2 Baths
2,106 SqFt
Key Details
Sold Price $212,000
Property Type Single Family Home
Sub Type Single Family Residence
Listing Status Sold
Purchase Type For Sale
Square Footage 2,106 sqft
Price per Sqft $100
Subdivision Spring Valley Original
MLS Listing ID 6347021
Sold Date 04/28/23
Bedrooms 4
Full Baths 1
Half Baths 1
Year Built 1887
Contingent None
Lot Size 6,098 Sqft
Acres 0.14
Lot Dimensions 72x82
Property Description
Start packing your boxes and get ready for your new home in Beautiful Spring Valley , MN. Large Front covered porch greets you when you enter this Exceptionally well kept two story with main floor living with 3 nice size bedrooms plus bonus room (no closet) on 2nd floor for a possible total of 5 bedrooms. Large kitchen which has recently had a makeover including all new appliances, flooring, trim, sink, faucet, painted cabinets and New Backsplash. Breakfast Bar for those early morning meetings at home or getting the kids fed and off to the bus. Formal and informal dining or bonus/flex room, living room with lots of room for movie night and main floor bedroom for early night turn ins. Both bathrooms have been updated with flooring, fixtures and lighting, 2nd floor bathroom has dual shower heads. New Washer/Dryer to stay with the house. Newer Furnace. Recently New Concrete driveway to replace gravel driveway, fenced yard with deck. Welcome Home!
Location
State MN
County Fillmore
Zoning Residential-Single Family
Rooms
Basement Stone/Rock, Unfinished
Dining Room Eat In Kitchen, Informal Dining Room, Living/Dining Room
Interior
Heating Forced Air
Cooling Central Air
Fireplace No
Appliance Dishwasher, Dryer, Gas Water Heater, Microwave, Range, Refrigerator, Stainless Steel Appliances, Washer
Exterior
Parking Features Attached Garage, Concrete, Garage Door Opener, Heated Garage
Garage Spaces 2.0
Fence Full, Wood
Roof Type Asphalt
Building
Lot Description Irregular Lot, Tree Coverage - Medium
Story One and One Half
Foundation 256
Sewer City Sewer/Connected
Water City Water/Connected
Level or Stories One and One Half
Structure Type Vinyl Siding
New Construction false
Schools
School District Kingsland
Read Less
Want to know what your home might be worth? Contact us for a FREE valuation!

Our team is ready to help you sell your home for the highest possible price ASAP






