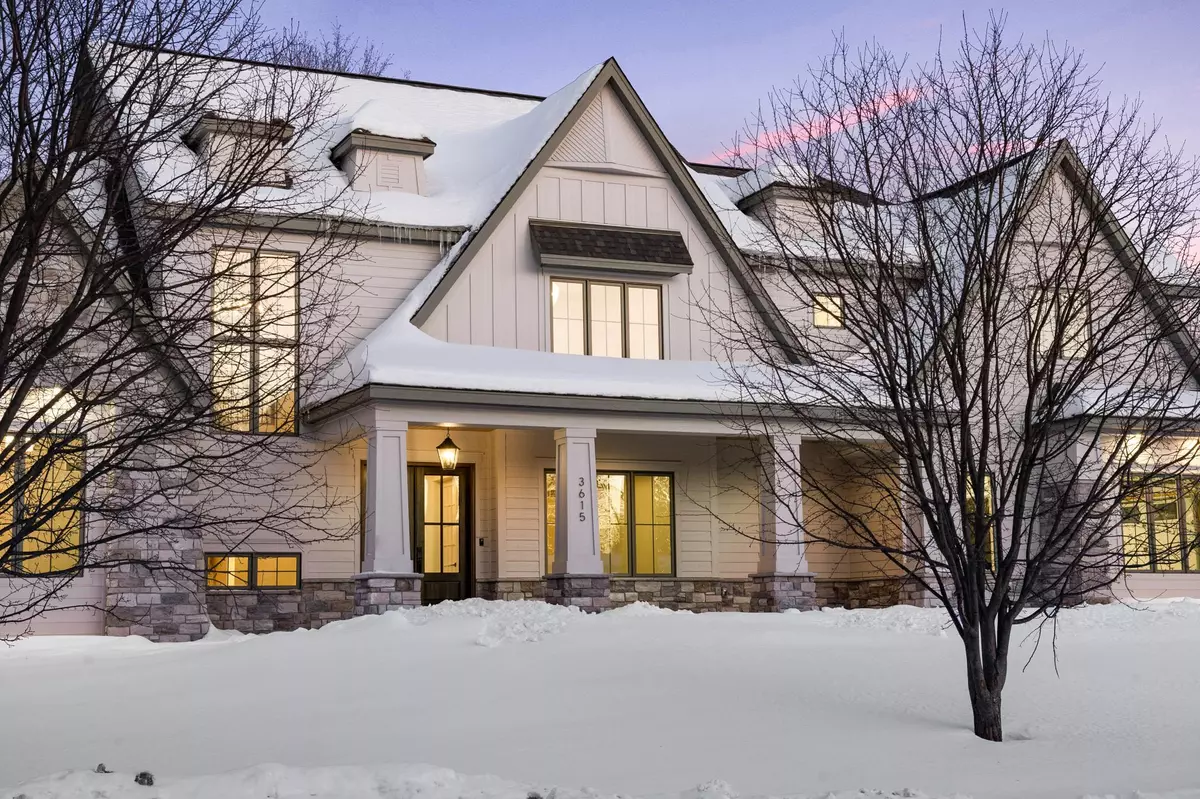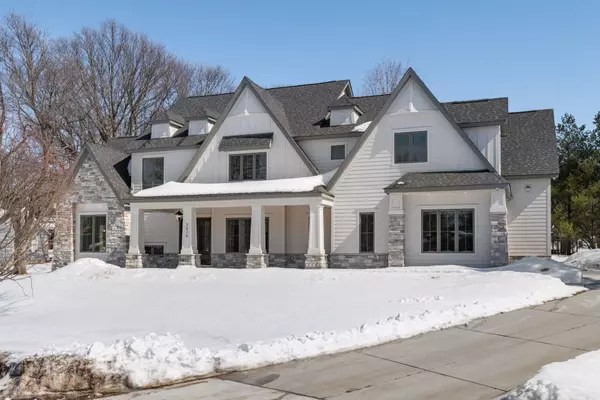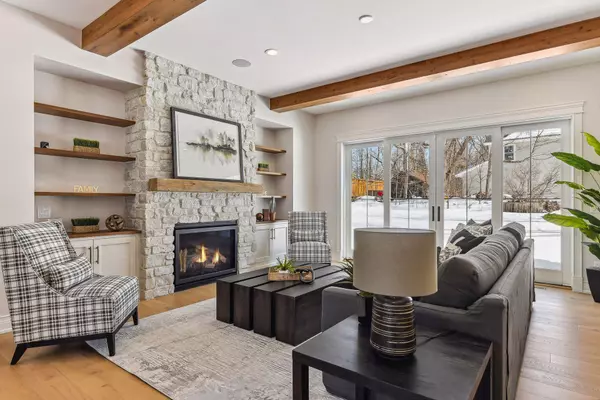$2,450,000
$2,295,000
6.8%For more information regarding the value of a property, please contact us for a free consultation.
3615 Montgomerie AVE Deephaven, MN 55391
6 Beds
5 Baths
6,250 SqFt
Key Details
Sold Price $2,450,000
Property Type Single Family Home
Sub Type Single Family Residence
Listing Status Sold
Purchase Type For Sale
Square Footage 6,250 sqft
Price per Sqft $392
Subdivision Thorpes Country Homes Add
MLS Listing ID 6325759
Sold Date 04/27/23
Bedrooms 6
Full Baths 3
Three Quarter Bath 2
Year Built 2023
Annual Tax Amount $5,062
Tax Year 2022
Contingent None
Lot Size 0.520 Acres
Acres 0.52
Lot Dimensions irregular
Property Description
Immaculate new construction home in coveted Deephaven. High-end finishes throughout for luxurious living. Stunning main level features white oak flooring, 10-foot ceilings and custom details. Gourmet kitchen includes Thermador appliances, Cambria countertops, solid wood cabinets, espresso maker, and walk-in pantry. Incredible 3-season heated porch with built-in smoker and wood-burning fireplace. Main level also features beautiful living and dining rooms, private office, guest suite, and mud room with dog wash station. Upper level primary suite with spa-like bath and double walk-in closets. Two additional bedrooms up with ensuites and recreation/flex room. Spacious lower level with built-in media center, gas-burning fireplace, wet bar and two bedrooms. Heated and insulated 3-car garage. Private neighborhood in Minnetonka schools - minutes to Wayzata, Excelsior and access to highway 7.
Location
State MN
County Hennepin
Zoning Residential-Single Family
Rooms
Basement Egress Window(s), Finished
Dining Room Eat In Kitchen, Informal Dining Room, Kitchen/Dining Room
Interior
Heating Forced Air, Other
Cooling Central Air
Fireplaces Number 3
Fireplaces Type Family Room, Gas, Living Room, Other, Wood Burning
Fireplace Yes
Appliance Dishwasher, Dryer, Exhaust Fan, Freezer, Microwave, Range, Refrigerator, Washer, Wine Cooler
Exterior
Parking Features Attached Garage, Concrete, Garage Door Opener, Heated Garage, Insulated Garage
Garage Spaces 3.0
Roof Type Architecural Shingle
Building
Lot Description Tree Coverage - Light
Story Two
Foundation 2109
Sewer City Sewer/Connected
Water Well
Level or Stories Two
Structure Type Brick/Stone,Other
New Construction true
Schools
School District Minnetonka
Read Less
Want to know what your home might be worth? Contact us for a FREE valuation!

Our team is ready to help you sell your home for the highest possible price ASAP





