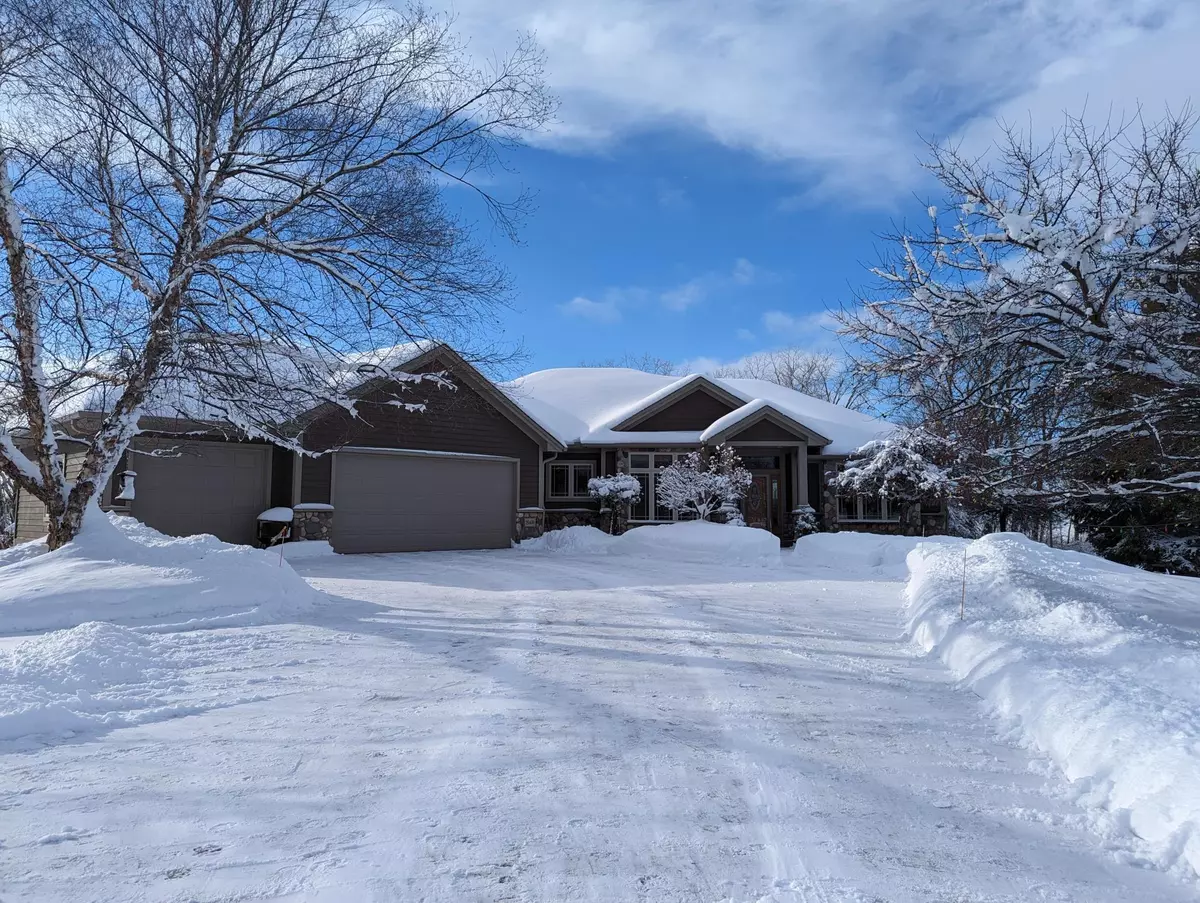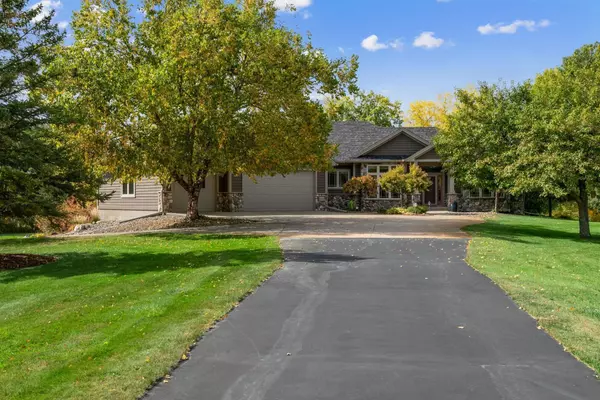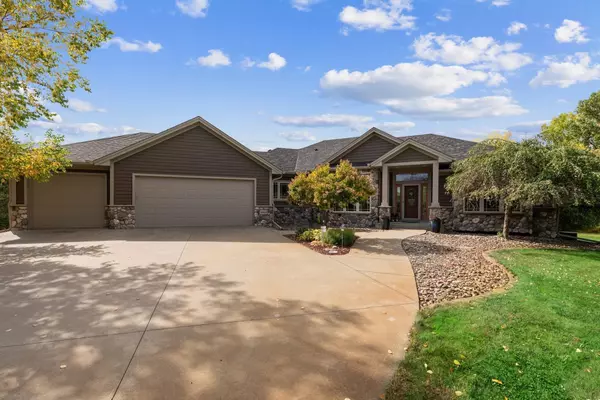$1,150,000
$1,200,000
4.2%For more information regarding the value of a property, please contact us for a free consultation.
20430 Boone AVE S Prior Lake, MN 55372
5 Beds
4 Baths
4,297 SqFt
Key Details
Sold Price $1,150,000
Property Type Single Family Home
Sub Type Single Family Residence
Listing Status Sold
Purchase Type For Sale
Square Footage 4,297 sqft
Price per Sqft $267
Subdivision Credit River Highlands
MLS Listing ID 6267032
Sold Date 04/20/23
Bedrooms 5
Full Baths 2
Half Baths 1
Three Quarter Bath 1
Year Built 2001
Annual Tax Amount $9,346
Tax Year 2022
Contingent None
Lot Size 5.710 Acres
Acres 5.71
Property Description
Your sanctuary is here! Come down the driveway and find everything imaginable, sport court for fun, 20 x 40 heated pool for swimming & relaxing, lower level is ideal for entertaining & perfect for daily living! The kitchen is favulous and features a full sized double oven. Car buffs will love the 3 car garage w another directly under. The lovely pool area includes a gazebo, pergola, plus easy access to the bar, bath, & family room. Sunny & bright kitchen is so easy to cook & double sided fireplace is a wonderful addition. Owners bath has been remodeled and updated in 2021. Enjoy the electric heated floors in the owners bath, downstairs and lower garage this winter. How about a long bath in the Jacuzzi tub? Surrounded by trees you wont see your neighbors from the back of the home so you have wonderful privacy. Ready for smores? Gather around the firepit to tell stories and enjoy an evening of fun! Year round opportunities here for your wonderful life!
Location
State MN
County Scott
Zoning Residential-Single Family
Rooms
Basement Block, Daylight/Lookout Windows, Drain Tiled, Egress Window(s), Finished, Full, Sump Pump, Walkout
Dining Room Breakfast Bar, Eat In Kitchen, Separate/Formal Dining Room
Interior
Heating Forced Air
Cooling Central Air
Fireplaces Number 2
Fireplaces Type Family Room, Gas, Living Room
Fireplace Yes
Appliance Central Vacuum, Cooktop, Dishwasher, Dryer, Microwave, Refrigerator, Wall Oven, Washer, Water Softener Owned
Exterior
Parking Features Attached Garage, Asphalt, Concrete, Floor Drain, Garage Door Opener, Heated Garage, Insulated Garage, Tuckunder Garage
Garage Spaces 6.0
Pool Below Ground, Heated, Outdoor Pool
Roof Type Age 8 Years or Less,Asphalt,Pitched
Building
Lot Description Irregular Lot
Story One
Foundation 2367
Sewer Mound Septic
Water Well
Level or Stories One
Structure Type Wood Siding
New Construction false
Schools
School District Lakeville
Read Less
Want to know what your home might be worth? Contact us for a FREE valuation!

Our team is ready to help you sell your home for the highest possible price ASAP





