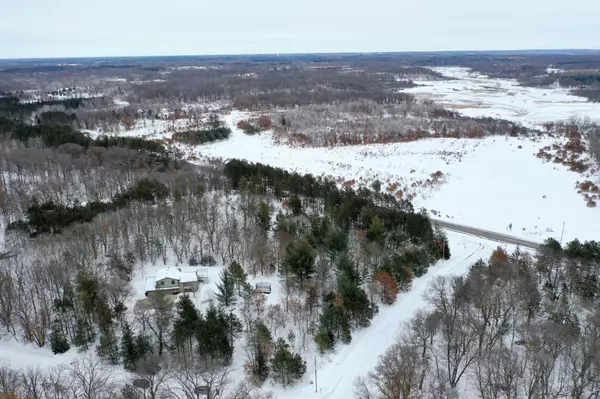$365,000
$345,000
5.8%For more information regarding the value of a property, please contact us for a free consultation.
24345 165th ST NW Orrock Twp, MN 55309
4 Beds
2 Baths
1,865 SqFt
Key Details
Sold Price $365,000
Property Type Single Family Home
Sub Type Single Family Residence
Listing Status Sold
Purchase Type For Sale
Square Footage 1,865 sqft
Price per Sqft $195
Subdivision Sherburne Forest
MLS Listing ID 6329433
Sold Date 04/13/23
Bedrooms 4
Full Baths 1
Half Baths 1
Year Built 1978
Annual Tax Amount $3,102
Tax Year 2022
Contingent None
Lot Size 3.130 Acres
Acres 3.13
Lot Dimensions 352X457X360X330
Property Description
Welcome to nature lovers paradise! Own 3 acres, but use over 33,000 acres of public land right in your backyard! Wildlife abounds! Nestled on a quiet, tree-covered corner lot on a short cul-de-sac road, the U-shaped, paved driveway is perfect for easy in and out. Enjoy barbecues on the large deck and recreation activities in the private yard with a large flat area just off the back deck. Wood stove heat supplements gas furnace! Three bedrooms on one level. Main bathroom renovated in 2005.
So many big ticket items have already been done! Upstairs windows replaced 10-12 yrs ago. Lower level windows 2022. New roof 2022. New maintenance free deck 2021. Garage door 2023. Dishwasher about 1 yr ago. Range 5-6 yrs ago. Furnace and A/C about 6 yrs. Softener & filtration system 2017. The second garage stall was built out into a bedroom and storage room. Could easily be converted back to 2-car garage by removing walls and floor.
This home is ready for your cosmetic updates! Priced accordingly.
Location
State MN
County Sherburne
Zoning Residential-Single Family
Rooms
Basement Egress Window(s), Finished, Full
Dining Room Informal Dining Room, Kitchen/Dining Room
Interior
Heating Forced Air, Wood Stove
Cooling Central Air
Fireplaces Number 1
Fireplaces Type Family Room, Wood Burning, Wood Burning Stove
Fireplace Yes
Appliance Dishwasher, Dryer, Water Filtration System, Microwave, Range, Refrigerator, Washer, Water Softener Owned
Exterior
Parking Features Attached Garage, Asphalt, Concrete
Garage Spaces 1.0
Roof Type Age 8 Years or Less,Asphalt
Building
Lot Description Property Adjoins Public Land
Story Four or More Level Split
Foundation 960
Sewer Private Sewer, Tank with Drainage Field
Water Private, Well
Level or Stories Four or More Level Split
Structure Type Fiber Board
New Construction false
Schools
School District Big Lake
Read Less
Want to know what your home might be worth? Contact us for a FREE valuation!

Our team is ready to help you sell your home for the highest possible price ASAP





