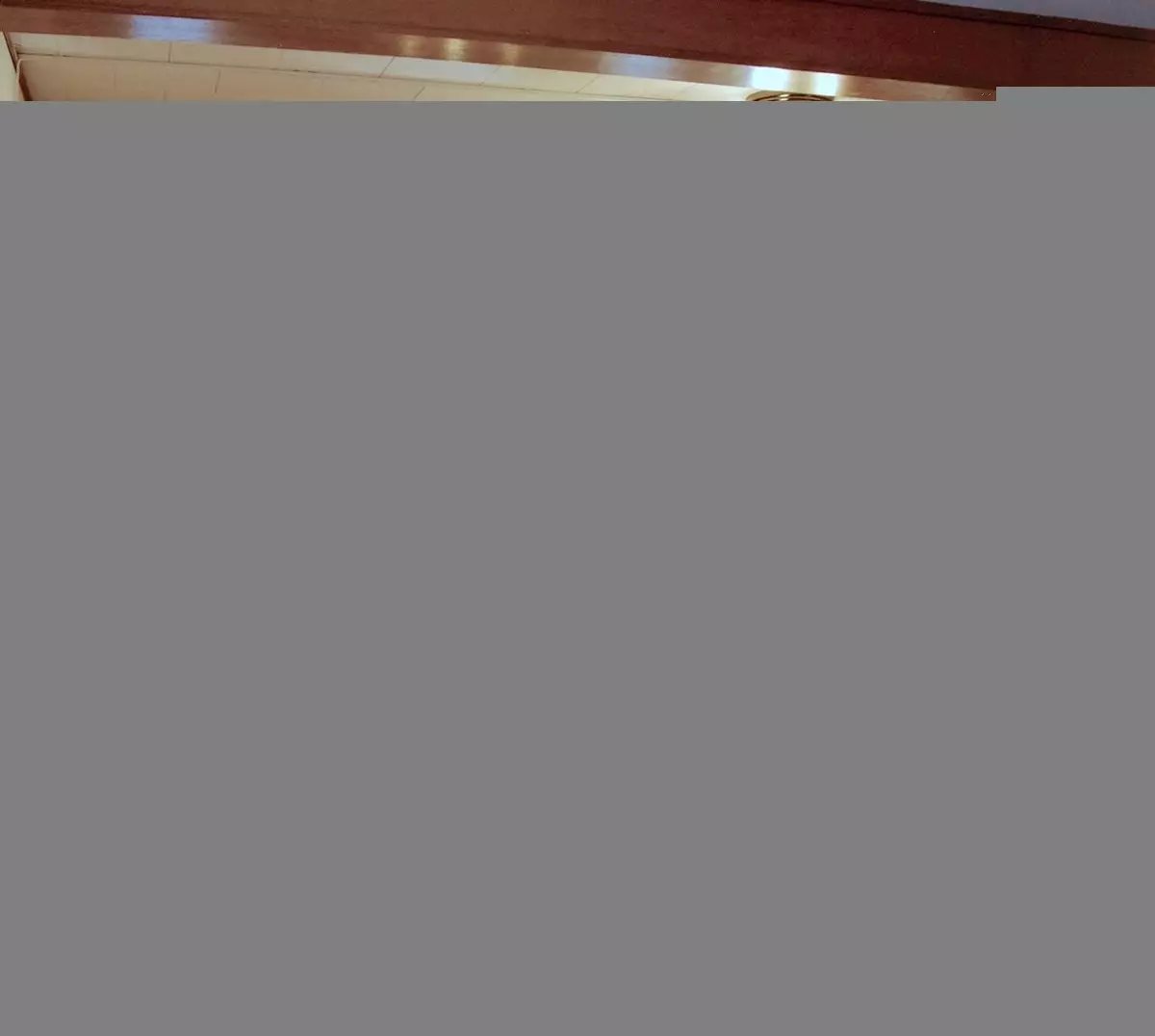$123,000
$129,900
5.3%For more information regarding the value of a property, please contact us for a free consultation.
193 3rd AVE SW Wells, MN 56097
4 Beds
2 Baths
2,922 SqFt
Key Details
Sold Price $123,000
Property Type Single Family Home
Sub Type Single Family Residence
Listing Status Sold
Purchase Type For Sale
Square Footage 2,922 sqft
Price per Sqft $42
Subdivision Clark W Thompsons Add
MLS Listing ID 6314013
Sold Date 03/17/23
Bedrooms 4
Full Baths 2
Year Built 1880
Annual Tax Amount $1,094
Tax Year 2022
Contingent None
Lot Size 6,969 Sqft
Acres 0.16
Lot Dimensions 139X50
Property Description
Cozy as can be & full of history, this charming 4 bedroom, 2 bath home features hardwood floors, the original staircase from the Savoy hotel in Easton, leaded glass window, stone fireplace, & more! From side porch entry, the convenient main floor laundry & an open concept kitchen/dining area (plus the hotel staircase!) are what you'll find. Head upstairs & a large, stone fireplace is waiting in the family room, plus 3 bedrooms. Down the front staircase, the living room with gleaming hardwood floors, a formal front entry, additional bedroom, & full bath. The full basement has a large rec room, complete with cast iron sink (not fully plumbed) & stove for entertaining needs. Handcrafted, custom wood walls and ceiling adorn the space. Also in the basement are a den, workshop, & full bath. On a corner lot, the outside is nicely landscaped and offers two sitting areas with a front & side porch & an oversize double garage with attic storage. Newer siding, furnace/AC, windows, roof & more.
Location
State MN
County Faribault
Zoning Residential-Single Family
Rooms
Basement Block, Drainage System, Full, Partially Finished
Dining Room Eat In Kitchen, Informal Dining Room, Kitchen/Dining Room
Interior
Heating Forced Air
Cooling Central Air
Fireplaces Number 1
Fireplaces Type Electric, Family Room
Fireplace Yes
Appliance Dryer, Electric Water Heater, Washer, Water Softener Owned
Exterior
Parking Features Detached, Concrete, Garage Door Opener
Garage Spaces 2.0
Roof Type Asphalt
Building
Lot Description Corner Lot
Story One and One Half
Foundation 1196
Sewer City Sewer/Connected
Water City Water/Connected
Level or Stories One and One Half
Structure Type Vinyl Siding
New Construction false
Schools
School District United South Central
Read Less
Want to know what your home might be worth? Contact us for a FREE valuation!

Our team is ready to help you sell your home for the highest possible price ASAP





