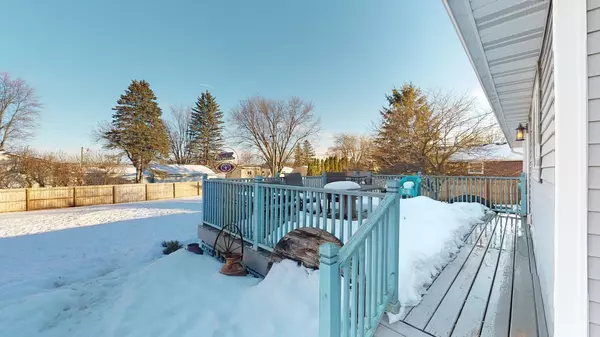$265,000
$250,000
6.0%For more information regarding the value of a property, please contact us for a free consultation.
1236 1st AVE SW Oronoco Twp, MN 55960
4 Beds
2 Baths
1,946 SqFt
Key Details
Sold Price $265,000
Property Type Single Family Home
Sub Type Single Family Residence
Listing Status Sold
Purchase Type For Sale
Square Footage 1,946 sqft
Price per Sqft $136
Subdivision Cravaths 1St Add
MLS Listing ID 6331325
Sold Date 03/16/23
Bedrooms 4
Full Baths 1
Three Quarter Bath 1
Year Built 1973
Annual Tax Amount $1,440
Tax Year 2022
Contingent None
Lot Size 0.460 Acres
Acres 0.46
Lot Dimensions 140 x 143
Property Description
This 4 bed/2 bath home has been updated with new HVAC (furnace and air conditioner) and gorgeous new
kitchen. You will love the quartz countertops, tiled backsplash, stainless steel appliances, cabinets
and large pantry. Hardwood and tiled floors throughout the home. Three bedrooms on main and master en-
suite in lower level. Tons for storage throughout. There is a 3 car garage and large mudroom. The half
acre lot has a wooden privacy fence and a deck for for entertaining and relaxation. The septic is 6
years old and the well is shared ($116/year fee). Park just down the street and highway 52 close for
commutes. Only 6 minutes to Rochester city limits.
Future school boundaries show: Overland elementary, Dakota Middle School, Century
Location
State MN
County Olmsted
Zoning Residential-Multi-Family
Rooms
Basement Block, Finished, Full
Dining Room Informal Dining Room, Kitchen/Dining Room
Interior
Heating Forced Air, Radiant Floor
Cooling Central Air
Fireplace No
Appliance Dishwasher, Dryer, Exhaust Fan, Gas Water Heater, Range, Refrigerator, Washer, Water Softener Owned
Exterior
Parking Features Attached Garage, Gravel
Garage Spaces 3.0
Fence Full, Privacy, Wood
Roof Type Age 8 Years or Less,Asphalt
Building
Story One
Foundation 1056
Sewer Private Sewer
Water Well
Level or Stories One
Structure Type Vinyl Siding
New Construction false
Schools
Elementary Schools George Gibbs
Middle Schools Kellogg
High Schools Century
School District Rochester
Read Less
Want to know what your home might be worth? Contact us for a FREE valuation!

Our team is ready to help you sell your home for the highest possible price ASAP






