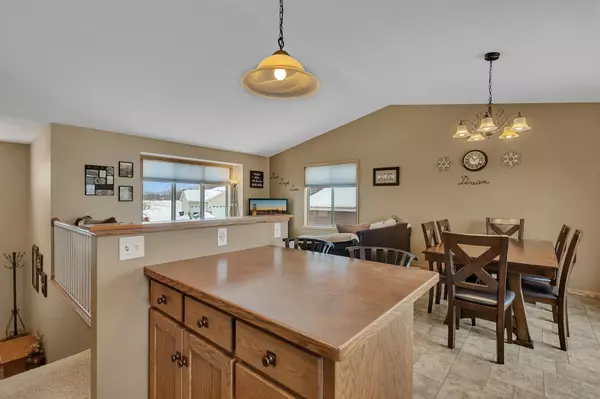$320,000
$300,000
6.7%For more information regarding the value of a property, please contact us for a free consultation.
984 Waters Edge CIR Avon, MN 56310
3 Beds
2 Baths
2,146 SqFt
Key Details
Sold Price $320,000
Property Type Single Family Home
Sub Type Single Family Residence
Listing Status Sold
Purchase Type For Sale
Square Footage 2,146 sqft
Price per Sqft $149
Subdivision Waters Edge Two Lot-002 Block-001
MLS Listing ID 6325531
Sold Date 03/17/23
Bedrooms 3
Full Baths 1
Three Quarter Bath 1
Year Built 2006
Annual Tax Amount $3,480
Tax Year 2022
Contingent None
Lot Size 0.320 Acres
Acres 0.32
Lot Dimensions 77x180x77x182
Property Description
What A Great Place To Call Home! Bi Level Home on .32 Acre city lot. Kitchen offers beautiful oak cabinets w/lots of storage & prep space, pantry, lazy susanne & ctr island. Kitchen appliances 2 yrs old. Good size dining room w/ patio door leads to 12x16 maintenance free deck w/view of Lower Spunk Lake. Open floor plan offers lots of natural lighting, vaulted ceiling, oak banister & storage. 3 Bedroom and 2 bath home! Lg En suite LL bedroom, lg WIC, updated BA in-flr heat, CT flrs & vanity. All bedrooms have WIC. Good size living room & ll family room, cabinets w/mini frig and patio door leads to expose aggregate patio. Over 2100 sq ft finished, LL updated carpeting & cultured marble sinks in bathrooms. Finished laundry room & sink. Over sized foyer entry, 3 stall garage 23x30 insulated & heated and finished walls. Vinyl siding, CA, Roof 2015, gutters, asphalt driveway. Small Town Living! Close to Avon beach & fishing pier, Fishers & PJ's and the Wobegon Trail! No Backyard Neighbors!
Location
State MN
County Stearns
Zoning Residential-Single Family
Body of Water Lower Spunk
Rooms
Basement Block, Daylight/Lookout Windows, Drain Tiled, Finished, Full, Walkout
Dining Room Kitchen/Dining Room
Interior
Heating Forced Air
Cooling Central Air
Fireplace No
Appliance Air-To-Air Exchanger, Cooktop, Dishwasher, Dryer, Microwave, Refrigerator, Washer, Water Softener Owned
Exterior
Parking Features Attached Garage, Asphalt, Electric, Garage Door Opener, Heated Garage, Insulated Garage, Storage
Garage Spaces 3.0
Fence None
Pool None
Waterfront Description Lake View
Roof Type Age 8 Years or Less,Asphalt
Road Frontage Yes
Building
Lot Description Tree Coverage - Light
Story Split Entry (Bi-Level)
Foundation 1138
Sewer City Sewer/Connected
Water City Water/Connected
Level or Stories Split Entry (Bi-Level)
Structure Type Brick/Stone,Vinyl Siding
New Construction false
Schools
School District Albany
Read Less
Want to know what your home might be worth? Contact us for a FREE valuation!

Our team is ready to help you sell your home for the highest possible price ASAP





