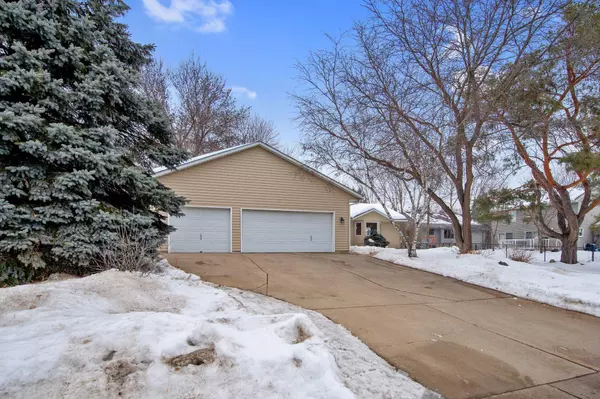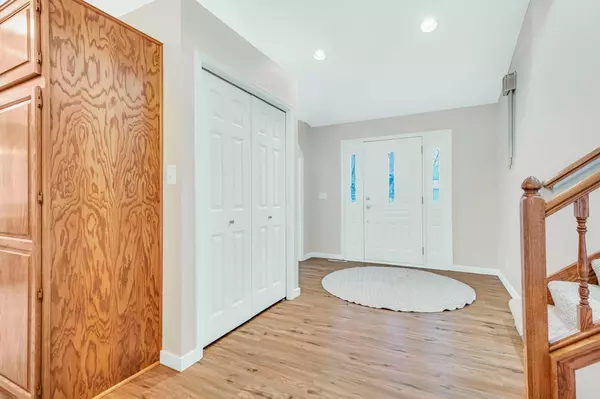$455,000
$440,000
3.4%For more information regarding the value of a property, please contact us for a free consultation.
425 Bear AVE S Vadnais Heights, MN 55127
4 Beds
3 Baths
2,234 SqFt
Key Details
Sold Price $455,000
Property Type Single Family Home
Sub Type Single Family Residence
Listing Status Sold
Purchase Type For Sale
Square Footage 2,234 sqft
Price per Sqft $203
Subdivision Royal Grove Estates
MLS Listing ID 6332105
Sold Date 03/10/23
Bedrooms 4
Full Baths 1
Half Baths 1
Three Quarter Bath 1
Year Built 1989
Annual Tax Amount $4,800
Tax Year 2022
Contingent None
Lot Size 0.320 Acres
Acres 0.32
Lot Dimensions 95x148
Property Description
Welcome home! Nestled in a peaceful neighborhood, conveniently located and within the White Bear School District, this beautiful and well-maintained home is newly refreshed and ready for your enjoyment. Enjoy being surrounded by parks and a short distance to lakes...and the convenience of being close to shops, restaurants, amenities and freeways for a quick commute to St. Paul and Minneapolis. This home's features include an open floor layout, nice kitchen with new granite countertops and peninsula with breakfast bar, eat-in kitchen area open to family room, new stainless-steel appliances, fresh paint & carpet throughout. Three bedrooms upstairs, w/primary bedroom private ensuite. The lower level features a finished family room with cozy wood-burning fireplace and a 4th bedroom, which could also be a great office. Enjoy watching birds and wildlife visit the neighboring pond from the light-filled four-season room. This home is move-in ready and priced to sell quickly!
Location
State MN
County Ramsey
Zoning Residential-Single Family
Rooms
Basement Finished
Dining Room Breakfast Bar, Eat In Kitchen, Informal Dining Room, Kitchen/Dining Room, Living/Dining Room
Interior
Heating Forced Air
Cooling Central Air
Fireplaces Number 1
Fireplaces Type Wood Burning
Fireplace Yes
Appliance Dishwasher, Disposal, Dryer, Gas Water Heater, Microwave, Range, Refrigerator, Stainless Steel Appliances, Washer, Water Softener Owned
Exterior
Parking Features Attached Garage, Concrete
Garage Spaces 3.0
Roof Type Age 8 Years or Less,Architecural Shingle
Building
Lot Description Irregular Lot, Tree Coverage - Medium
Story Three Level Split
Foundation 1434
Sewer City Sewer/Connected
Water City Water/Connected
Level or Stories Three Level Split
Structure Type Vinyl Siding
New Construction false
Schools
School District White Bear Lake
Read Less
Want to know what your home might be worth? Contact us for a FREE valuation!

Our team is ready to help you sell your home for the highest possible price ASAP





