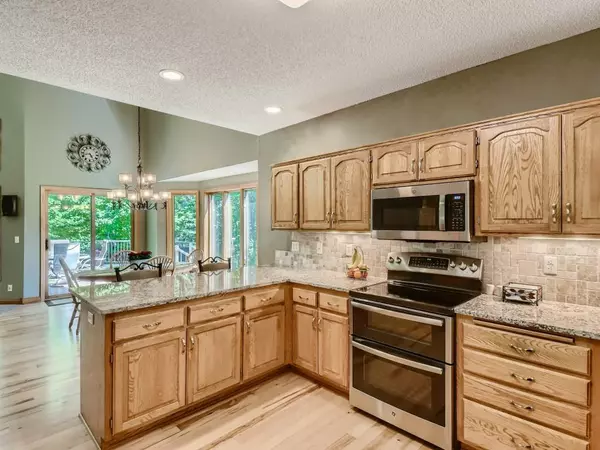$585,000
$595,000
1.7%For more information regarding the value of a property, please contact us for a free consultation.
16530 Tippecanoe ST NE Ham Lake, MN 55304
3 Beds
4 Baths
3,180 SqFt
Key Details
Sold Price $585,000
Property Type Single Family Home
Sub Type Single Family Residence
Listing Status Sold
Purchase Type For Sale
Square Footage 3,180 sqft
Price per Sqft $183
Subdivision Constance Estates
MLS Listing ID 6263492
Sold Date 02/17/23
Bedrooms 3
Full Baths 1
Half Baths 1
Three Quarter Bath 2
Year Built 1995
Annual Tax Amount $4,605
Tax Year 2021
Contingent None
Lot Size 1.580 Acres
Acres 1.58
Lot Dimensions getting
Property Description
Custom designed 2 story situated on a private wooded lot w/ a preserve area behind the home. Enjoy the breathtaking views of falls colors from the grand living room featuring a wall of windows 2 stories high. The open staircase views the living room from above. The updated kitchen features granite and stainless appliances. You will have room for many "cooks" when you host Thanksgiving! There are 3 large bedrooms on the upper level and an option for a 4th in the Spa Room down. Walk-in closets provide plenty of room for all your cloths. The master bath suite was recently updated and even has heated floors! The walkout lower level is a great spot to watch the game or to have friends over. You can even "pre-game" in the hot tub. The 44x28 4 car garage is huge and perfect for boats or a shop. A kids park is just down the block. Dont wait!
Location
State MN
County Anoka
Zoning Residential-Single Family
Rooms
Basement Full, Walkout
Dining Room Informal Dining Room
Interior
Heating Forced Air
Cooling Central Air
Fireplaces Number 1
Fireplaces Type Gas, Living Room
Fireplace Yes
Appliance Dishwasher, Dryer, Exhaust Fan, Microwave, Range, Refrigerator, Washer, Water Softener Owned
Exterior
Parking Features Attached Garage, Asphalt
Garage Spaces 4.0
Roof Type Asphalt
Building
Lot Description Tree Coverage - Heavy
Story Two
Foundation 1330
Sewer Private Sewer
Water Well
Level or Stories Two
Structure Type Brick/Stone,Vinyl Siding
New Construction false
Schools
School District Anoka-Hennepin
Read Less
Want to know what your home might be worth? Contact us for a FREE valuation!

Our team is ready to help you sell your home for the highest possible price ASAP





