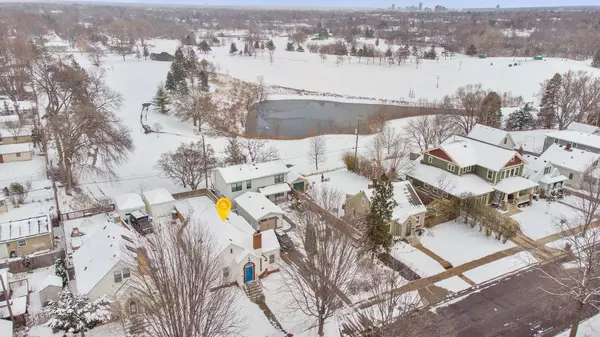$360,000
$375,000
4.0%For more information regarding the value of a property, please contact us for a free consultation.
1542 Chelsea ST Saint Paul, MN 55108
2 Beds
2 Baths
1,452 SqFt
Key Details
Sold Price $360,000
Property Type Single Family Home
Sub Type Single Family Residence
Listing Status Sold
Purchase Type For Sale
Square Footage 1,452 sqft
Price per Sqft $247
Subdivision Chelsea Heights
MLS Listing ID 6270034
Sold Date 02/17/23
Bedrooms 2
Full Baths 1
Three Quarter Bath 1
Year Built 1931
Annual Tax Amount $3,736
Tax Year 2021
Contingent None
Lot Size 5,227 Sqft
Acres 0.12
Lot Dimensions 40x130
Property Description
Welcome to this charm-filled beautiful home. Conveniently located-great Schools, Restaurants & Shopping, Como Golf Club, the State Fair & many parks! You will love the peaceful, private, fenced in backyard with a pergola for outdoor entertaining & patio for bonfires. Plus it backs up to the golf course, new roof, gutters, new paint inside & outside. The beautiful kitchen features new cupboards, stainless steel appliances, butcher block countertops, new/vintage tile backsplash. The LR, DR, & kitchen are south facing-SUNSHINE! Main floor hardwood floors, 2 spacious bedrooms, & plenty of closet space. Lower-level new carpet, additional storage/workspace, 3/4 bath, & huge flex room with great potential for multiple uses. Add an egress window for a bedroom, rental apartment or Airbnb. Gain equity by finishing the walk up attic for an amazing owner's suite or flex room. If you listen closely you can hear the lions roar at night? This one will go fast!
Location
State MN
County Ramsey
Zoning Residential-Single Family
Rooms
Basement Daylight/Lookout Windows, Finished, Full, Storage Space
Dining Room Informal Dining Room
Interior
Heating Forced Air, Hot Water
Cooling Window Unit(s)
Fireplaces Number 1
Fireplaces Type Living Room
Fireplace No
Appliance Dryer, Range, Refrigerator, Washer
Exterior
Parking Features Detached, Asphalt, Shared Driveway
Garage Spaces 1.0
Fence Privacy, Wood
Pool None
Roof Type Age 8 Years or Less,Asphalt
Building
Lot Description Public Transit (w/in 6 blks), On Golf Course, Tree Coverage - Light
Story One and One Half
Foundation 964
Sewer City Sewer/Connected
Water City Water/Connected
Level or Stories One and One Half
Structure Type Stucco
New Construction false
Schools
School District St. Paul
Read Less
Want to know what your home might be worth? Contact us for a FREE valuation!

Our team is ready to help you sell your home for the highest possible price ASAP






