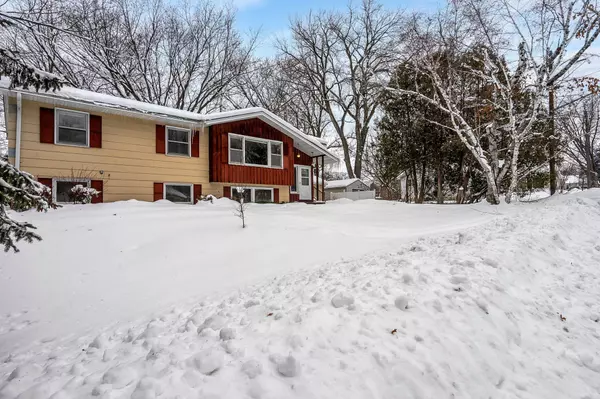$320,000
$300,000
6.7%For more information regarding the value of a property, please contact us for a free consultation.
2589 Stark ST Little Canada, MN 55117
4 Beds
2 Baths
2,250 SqFt
Key Details
Sold Price $320,000
Property Type Single Family Home
Sub Type Single Family Residence
Listing Status Sold
Purchase Type For Sale
Square Footage 2,250 sqft
Price per Sqft $142
Subdivision North Heights
MLS Listing ID 6322514
Sold Date 02/15/23
Bedrooms 4
Full Baths 1
Three Quarter Bath 1
Year Built 1966
Annual Tax Amount $3,604
Tax Year 2022
Contingent None
Lot Size 0.660 Acres
Acres 0.66
Lot Dimensions 185x155
Property Description
First time on the market! Single owner home over all the years. Ready for the new owner to love it and build new memories. Yard is huge (2/3 of an acre and goes behind the shed on right and into the trees on the left!). Enjoy the quiet street, hardwood floors and a great floorplan. 3 bedrooms on one level. 1 bath with a shower on each level. Ability to have a roommate, live inter-generationally or guest suite in lower level. Lots of light in this house! Cabinets in kitchen go up to ceiling. Eat in kitchen or use more formal dining room. Carpets just professionally cleaned! Room to store boat as sellers have done. Large flat back yard that has hosted lots of parties and is ready for your entertaining. Lots of parking in driveway. Bring your vision and move in! Enjoy the next generation of homeownership in this home and neighborhood.
Location
State MN
County Ramsey
Zoning Residential-Single Family
Rooms
Basement Daylight/Lookout Windows, Egress Window(s), Finished, Full, Storage Space
Dining Room Eat In Kitchen, Informal Dining Room, Kitchen/Dining Room, Living/Dining Room
Interior
Heating Forced Air
Cooling Central Air
Fireplace No
Appliance Dishwasher, Dryer, Exhaust Fan, Gas Water Heater, Microwave, Range, Refrigerator, Washer
Exterior
Parking Features Detached, Asphalt, Garage Door Opener
Garage Spaces 2.0
Fence None
Building
Lot Description Public Transit (w/in 6 blks), Tree Coverage - Medium, Underground Utilities
Story Split Entry (Bi-Level)
Foundation 1125
Sewer City Sewer/Connected
Water City Water - In Street
Level or Stories Split Entry (Bi-Level)
Structure Type Fiber Board
New Construction false
Schools
School District Roseville
Read Less
Want to know what your home might be worth? Contact us for a FREE valuation!

Our team is ready to help you sell your home for the highest possible price ASAP





