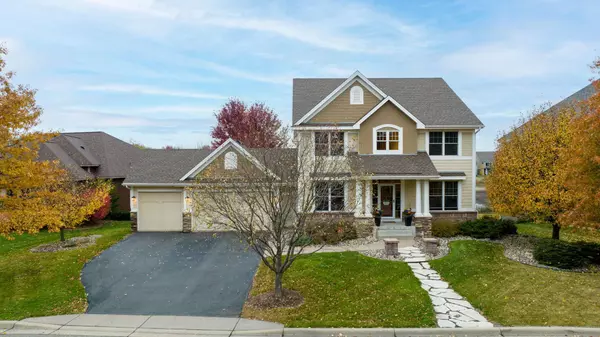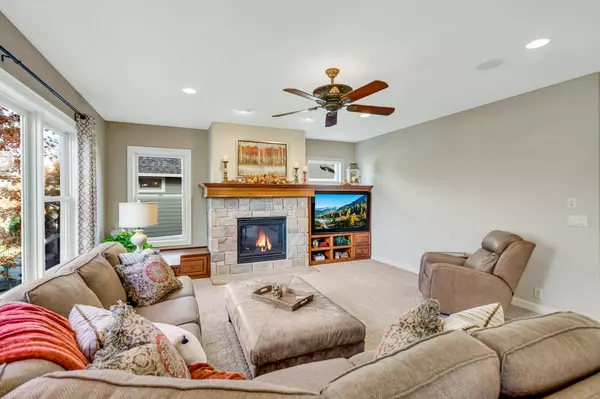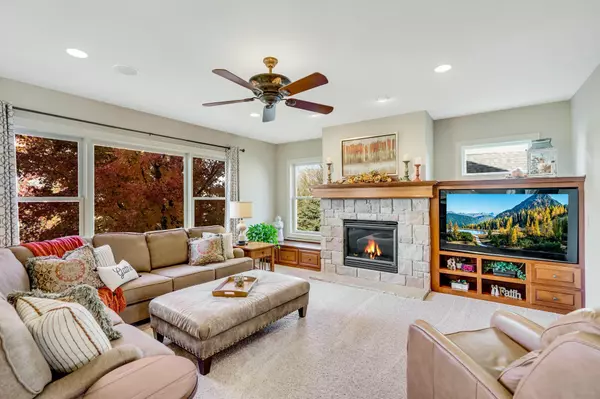$720,000
$725,000
0.7%For more information regarding the value of a property, please contact us for a free consultation.
1318 Clearwater DR Woodbury, MN 55129
5 Beds
4 Baths
4,251 SqFt
Key Details
Sold Price $720,000
Property Type Single Family Home
Sub Type Single Family Residence
Listing Status Sold
Purchase Type For Sale
Square Footage 4,251 sqft
Price per Sqft $169
Subdivision Dancing Waters
MLS Listing ID 6315188
Sold Date 01/27/23
Bedrooms 5
Full Baths 3
Half Baths 1
HOA Fees $90/mo
Year Built 2005
Annual Tax Amount $6,240
Tax Year 2022
Contingent None
Lot Size 0.280 Acres
Acres 0.28
Lot Dimensions 145x85x134x70
Property Description
This beautiful meticulously cared for home, built by Custom One Homes, includes 5 spacious bedrooms & 4 baths in the sought-after Dancing Waters development.
You will be pleased to see many updates
in this move-in ready home, including a new roof in Oct. 2021. This home features a
main level open floor plan w/ newer kitchen backsplash, new Bosch dishwasher & a
designated office w/ French doors. The 2nd level is well designed with 4 bedrooms and laundry including a large
primary suite with a tray ceiling & very desirable master bath w/ new countertops, 3 shower
heads, soaking tub & heated flooring.
The lower level features a walk-out family room w/ fireplace, media room, 5th
bedroom, full bath & the warmth of in-floor heat. The 3 car garage is finished insulated, drywalled & painted.
This home sits on one of the most desired fenced in homesites, overlooking the water and wildlife on the pond for peaceful evenings! This home has it all and is a must see. Quick Close possible.
Location
State MN
County Washington
Zoning Residential-Single Family
Rooms
Basement Drain Tiled, Finished, Full, Walkout
Dining Room Breakfast Area, Separate/Formal Dining Room
Interior
Heating Forced Air
Cooling Central Air
Fireplaces Number 2
Fireplaces Type Family Room, Gas, Living Room
Fireplace Yes
Appliance Air-To-Air Exchanger, Cooktop, Dishwasher, Disposal, Dryer, Exhaust Fan, Humidifier, Microwave, Refrigerator, Washer
Exterior
Parking Features Attached Garage, Carport, Asphalt, Garage Door Opener
Garage Spaces 3.0
Pool Below Ground, Outdoor Pool
Building
Story Two
Foundation 1553
Sewer City Sewer/Connected
Water City Water/Connected
Level or Stories Two
Structure Type Brick/Stone,Fiber Cement,Vinyl Siding
New Construction false
Schools
School District Stillwater
Others
HOA Fee Include Professional Mgmt,Trash
Read Less
Want to know what your home might be worth? Contact us for a FREE valuation!

Our team is ready to help you sell your home for the highest possible price ASAP






