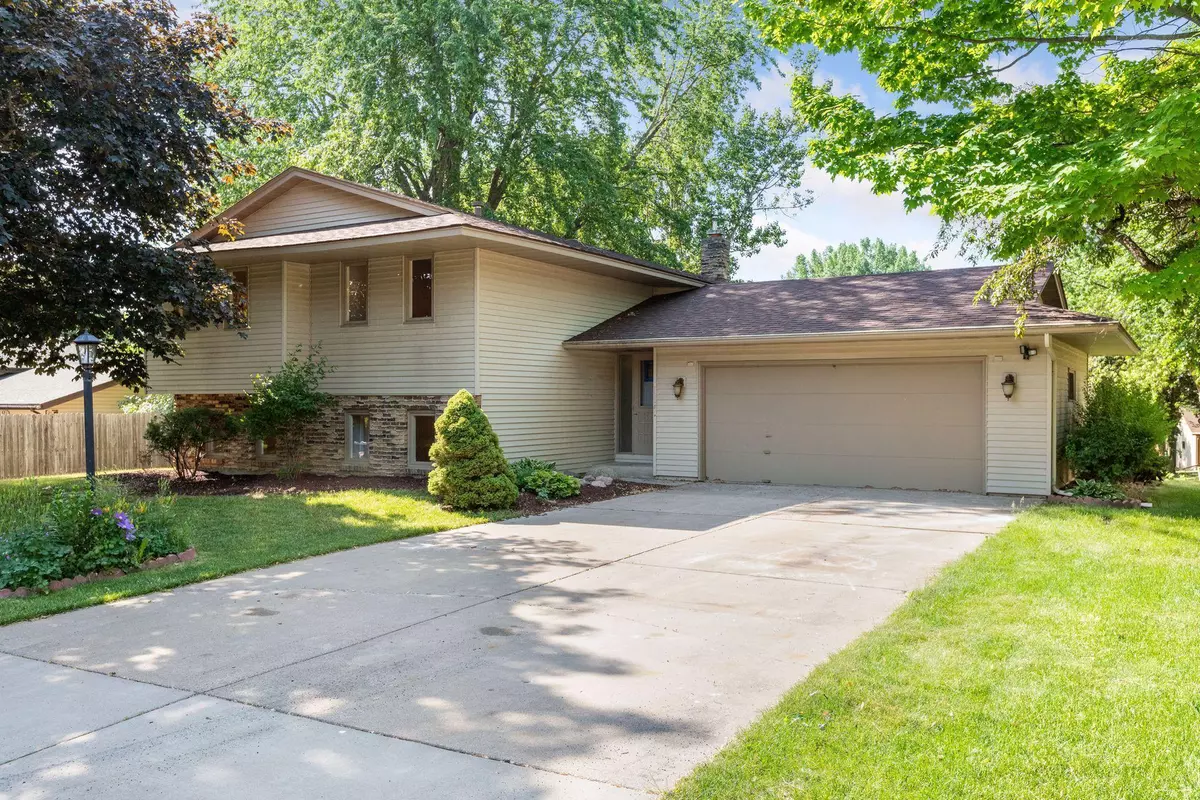$460,000
$429,900
7.0%For more information regarding the value of a property, please contact us for a free consultation.
503 Highland DR Chanhassen, MN 55317
4 Beds
2 Baths
2,126 SqFt
Key Details
Sold Price $460,000
Property Type Single Family Home
Sub Type Single Family Residence
Listing Status Sold
Purchase Type For Sale
Square Footage 2,126 sqft
Price per Sqft $216
Subdivision Western Hills First Add
MLS Listing ID 6006934
Sold Date 07/16/21
Bedrooms 4
Full Baths 2
Year Built 1972
Annual Tax Amount $3,362
Tax Year 2020
Contingent None
Lot Size 0.300 Acres
Acres 0.3
Lot Dimensions 93x151x82x136x21
Property Description
Welcome home to this gorgeous updated home located in the heart of Chanhassen. Located on a cul-de-sac,
with a huge yard sits this nicely updated home that has it all inside and out! Walking through the front
door you are greeted by updated custom railings, and white oak flooring throughout the main level.The
custom cabinets, and over-sized island is fit for entertaining both friends and family! The open concept
main floor allows for an abundance of natural light to fill the room, and the flow throughout the main
level couldn't be any better.Leading you through a brand new sliding door both up and downstairs to your
brand new deck overlooking your private yard.The main level also features two really good size bedrooms
and a fully updated bathroom. The downstairs has two large bedrooms, updated bathroom, new carpet
throughout the home, updated mechanics, and a wet bar perfect for entertaining.It also walks out through
another brand-new sliding glass door to your paver patio.
Location
State MN
County Carver
Zoning Residential-Single Family
Rooms
Basement Drain Tiled, Finished, Full, Sump Pump, Walkout
Dining Room Informal Dining Room
Interior
Heating Forced Air
Cooling Central Air
Fireplaces Number 1
Fireplaces Type Gas, Living Room, Wood Burning
Fireplace Yes
Appliance Dishwasher, Disposal, Dryer, Humidifier, Gas Water Heater, Microwave, Range, Refrigerator, Washer, Water Softener Owned
Exterior
Parking Features Attached Garage
Garage Spaces 2.0
Fence None
Pool None
Roof Type Age 8 Years or Less
Building
Lot Description Irregular Lot
Story Split Entry (Bi-Level)
Foundation 1048
Sewer City Sewer/Connected
Water City Water/Connected
Level or Stories Split Entry (Bi-Level)
Structure Type Aluminum Siding,Brick/Stone
New Construction false
Schools
School District Eastern Carver County Schools
Read Less
Want to know what your home might be worth? Contact us for a FREE valuation!

Our team is ready to help you sell your home for the highest possible price ASAP






