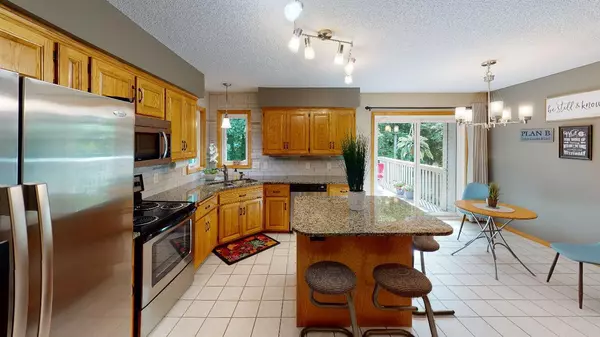$395,000
$389,900
1.3%For more information regarding the value of a property, please contact us for a free consultation.
19405 Baldwin CIR NW Elk River, MN 55330
5 Beds
3 Baths
3,017 SqFt
Key Details
Sold Price $395,000
Property Type Single Family Home
Sub Type Single Family Residence
Listing Status Sold
Purchase Type For Sale
Square Footage 3,017 sqft
Price per Sqft $130
Subdivision Hillside Estates Second Add
MLS Listing ID 6002934
Sold Date 08/25/21
Bedrooms 5
Full Baths 2
Half Baths 1
Year Built 1994
Annual Tax Amount $4,458
Tax Year 2020
Contingent None
Lot Size 0.370 Acres
Acres 0.37
Lot Dimensions 89x197x84x178
Property Description
Beautiful 5BR/3BA rambler style home in Elk River w/private wooded backyard on 0.37 acres w/lg deck & patio off walkout basement! Great location close to Highlands West Park & Deerfield Hill Park w/easy access to the Hwy for those who commute! Vltd ceilings & cozy frplc in living rm. Lg. kitchen w/center island, granite counters, SS appliances, tile backsplash + eat-in dining w/walkout to deck! Extra dining rm w/hdwd flrs--currently used as an office. Good size BRs--3 on LL, 2 on main--one of which is mstr ste w/walk-in closet & private BA w/jetted tub/separate shower! Main floor laundry/mudroom & half BA too. LL family rm w/walkout to patio and 3/4 BA! Oversize/insulated 3 stall garage + more!
Location
State MN
County Sherburne
Zoning Residential-Single Family
Rooms
Basement Block, Drain Tiled, Finished, Full, Walkout
Dining Room Breakfast Area, Eat In Kitchen, Separate/Formal Dining Room
Interior
Heating Forced Air
Cooling Central Air
Fireplaces Number 1
Fireplaces Type Gas, Living Room
Fireplace Yes
Appliance Dishwasher, Disposal, Dryer, Gas Water Heater, Microwave, Range, Refrigerator, Water Softener Owned
Exterior
Parking Features Attached Garage, Asphalt, Garage Door Opener, Insulated Garage
Garage Spaces 3.0
Fence None
Roof Type Age Over 8 Years,Asphalt,Pitched
Building
Lot Description Irregular Lot, Tree Coverage - Heavy
Story One
Foundation 1617
Sewer City Sewer/Connected
Water City Water/Connected
Level or Stories One
Structure Type Aluminum Siding,Brick/Stone
New Construction false
Schools
School District Elk River
Read Less
Want to know what your home might be worth? Contact us for a FREE valuation!

Our team is ready to help you sell your home for the highest possible price ASAP





