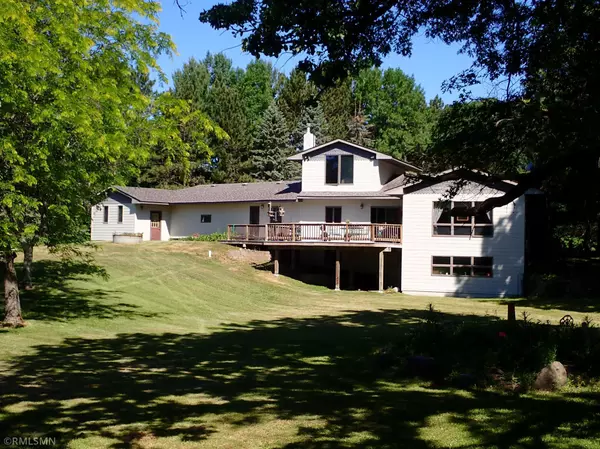$540,000
$550,000
1.8%For more information regarding the value of a property, please contact us for a free consultation.
9010 325th AVE NE Harris, MN 55032
3 Beds
2 Baths
2,444 SqFt
Key Details
Sold Price $540,000
Property Type Single Family Home
Sub Type Single Family Residence
Listing Status Sold
Purchase Type For Sale
Square Footage 2,444 sqft
Price per Sqft $220
MLS Listing ID 6003665
Sold Date 08/25/21
Bedrooms 3
Full Baths 2
Year Built 1980
Annual Tax Amount $3,700
Tax Year 2021
Contingent None
Lot Size 37.000 Acres
Acres 37.0
Lot Dimensions 750x2570
Property Description
This place has it all, the land is gorgeous with woods, fields and wildlife galore. You will be mesmerized! The house is spacious and welcoming. Huge great room loaded with windows to bring the outdoors in. Kitchen has lots of cabinets and counter space. Dining area has patio door to oversized deck for enjoying your own private retreat! All rooms are great sized to include the main floor laundry/mudroom. Lower level is mostly finished but doesnt have the ceiling done in all areas. Many outbuildings; Barn setup with upper level for storage, stalls for animals and pasture area with Ritchie waterer. Pole building with concrete floor, electric and heat. Machine shed, extra garage, cabin in the woods and extra building that has been used for syrup making. (some syrup equipment stays). Septic installed 2020. One year home warranty included in sale. More photos coming!
Location
State MN
County Isanti
Zoning Agriculture
Rooms
Basement Block, Daylight/Lookout Windows, Egress Window(s), Full, Partially Finished, Walkout
Dining Room Kitchen/Dining Room
Interior
Heating Baseboard, Boiler, Wood Stove
Cooling Wall Unit(s), Window Unit(s)
Fireplaces Number 1
Fireplaces Type Living Room
Fireplace Yes
Appliance Dishwasher, Exhaust Fan, Range, Refrigerator, Water Softener Owned
Exterior
Parking Features Attached Garage
Garage Spaces 3.0
Fence Wire, Wood
Pool None
Roof Type Asphalt,Composition,Pitched
Building
Lot Description Tree Coverage - Heavy
Story One and One Half
Foundation 1734
Sewer Mound Septic, Private Sewer
Water Well
Level or Stories One and One Half
Structure Type Fiber Cement
New Construction false
Schools
School District North Branch
Read Less
Want to know what your home might be worth? Contact us for a FREE valuation!

Our team is ready to help you sell your home for the highest possible price ASAP





