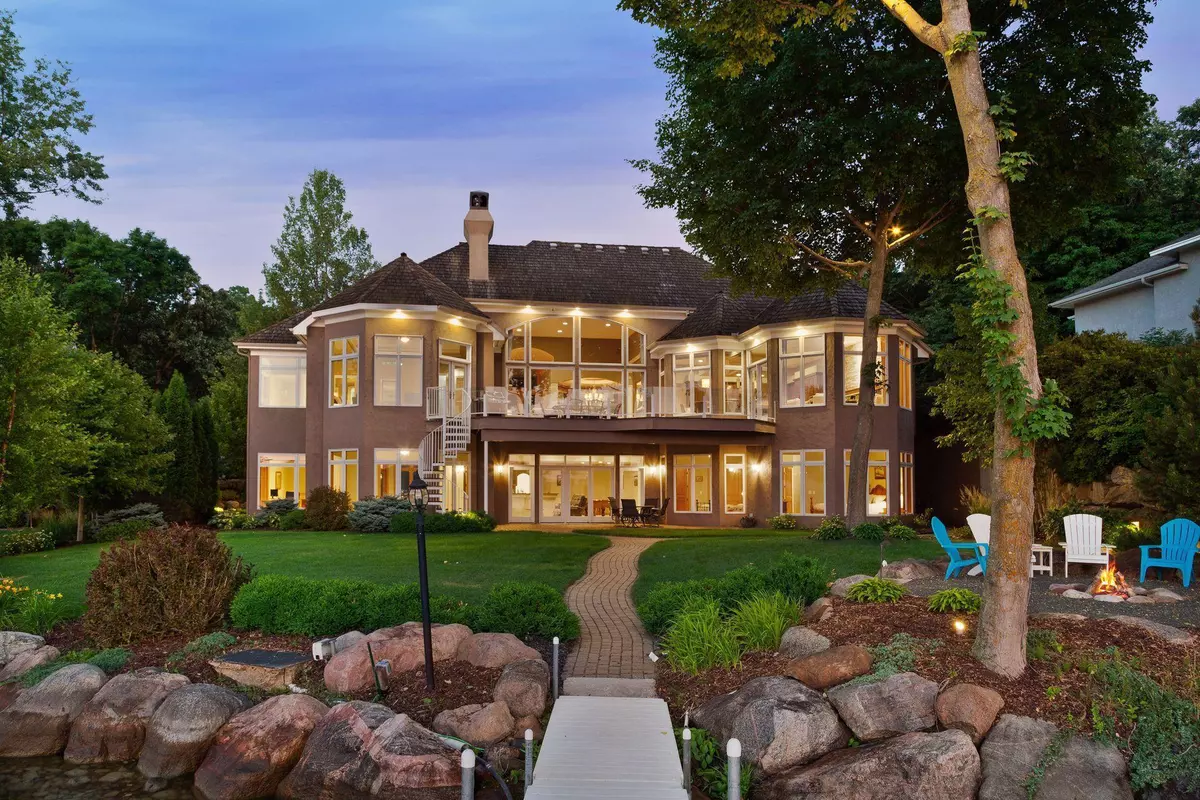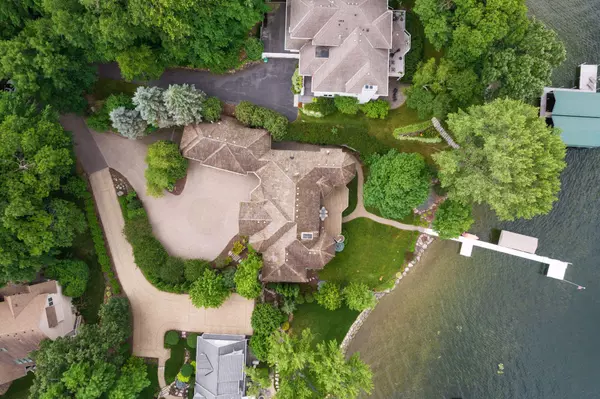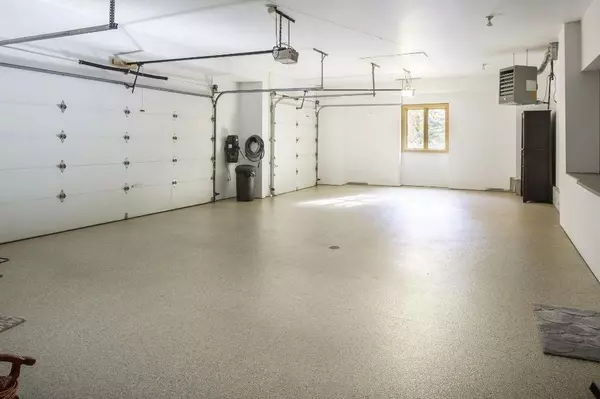$2,800,000
$3,200,000
12.5%For more information regarding the value of a property, please contact us for a free consultation.
20980 Channel DR Greenwood, MN 55331
5 Beds
5 Baths
5,328 SqFt
Key Details
Sold Price $2,800,000
Property Type Single Family Home
Sub Type Single Family Residence
Listing Status Sold
Purchase Type For Sale
Square Footage 5,328 sqft
Price per Sqft $525
Subdivision Registered Land #A Surv 1438
MLS Listing ID 5769737
Sold Date 09/03/21
Bedrooms 5
Full Baths 2
Half Baths 1
Three Quarter Bath 2
Year Built 1997
Annual Tax Amount $25,403
Tax Year 2021
Contingent None
Lot Size 0.470 Acres
Acres 0.47
Lot Dimensions 100x35x243x37x60x147
Property Description
Nestled in the South Eastern portion of Lake Minnetonka, this home on St. Albans Bay resides in the charming lakeside community of Greenwood.
This exquisite custom built one story w/o home offers 97 feet of stunning, private, rip rap, west facing lakeshore. The thoughtful design and open concept provides lake views from nearly every room throughout this 5 bedroom, 5 bath, 5300+ sqft. home.
Set on a .46 acre lot at the end of a private road and surrounded by lush landscape, this home is a dream oasis.
Convenient location for an easy commute to the airport or downtown. Take a leisurely stroll or quick boat ride to enjoy lakeside dining, boutique shopping, local brewery or any of the many annual events/festivals in historic DT Excelsior.
Ample room to store all your lake toys in the insulated, heated and epoxied floors of the 8 car garages. The upper level features a 3 car and a lower drive provides access to the 5 car garage below.
Don't let the sun set on this opportunity!
Location
State MN
County Hennepin
Zoning Residential-Single Family
Body of Water Minnetonka
Rooms
Basement Drain Tiled, Full, Concrete, Sump Pump, Walkout
Dining Room Eat In Kitchen, Living/Dining Room, Separate/Formal Dining Room
Interior
Heating Forced Air
Cooling Central Air
Fireplaces Number 3
Fireplaces Type Family Room, Gas, Living Room, Primary Bedroom
Fireplace Yes
Appliance Central Vacuum, Dishwasher, Disposal, Dryer, Electronic Air Filter, Exhaust Fan, Humidifier, Gas Water Heater, Water Filtration System, Iron Filter, Microwave, Range, Refrigerator, Wall Oven, Washer, Water Softener Owned
Exterior
Parking Features Attached Garage, Driveway - Other Surface, Floor Drain, Garage Door Opener, Heated Garage, Insulated Garage, Multiple Garages, Storage
Garage Spaces 8.0
Fence Invisible
Pool None
Waterfront Description Lake Front
View Lake, Panoramic, West
Roof Type Shake,Wood
Road Frontage No
Building
Lot Description Accessible Shoreline, Tree Coverage - Medium
Story One
Foundation 3953
Sewer City Sewer/Connected
Water Well
Level or Stories One
Structure Type Stucco
New Construction false
Schools
School District Minnetonka
Read Less
Want to know what your home might be worth? Contact us for a FREE valuation!

Our team is ready to help you sell your home for the highest possible price ASAP






