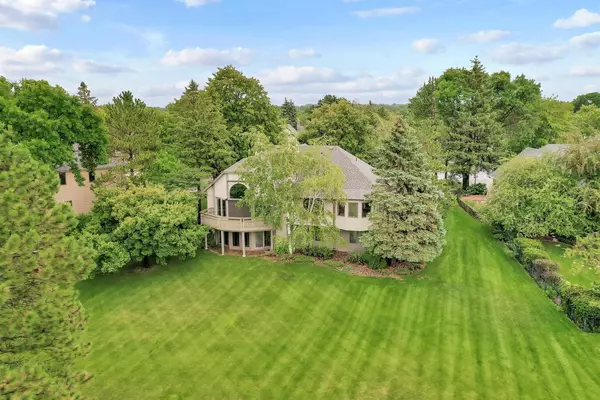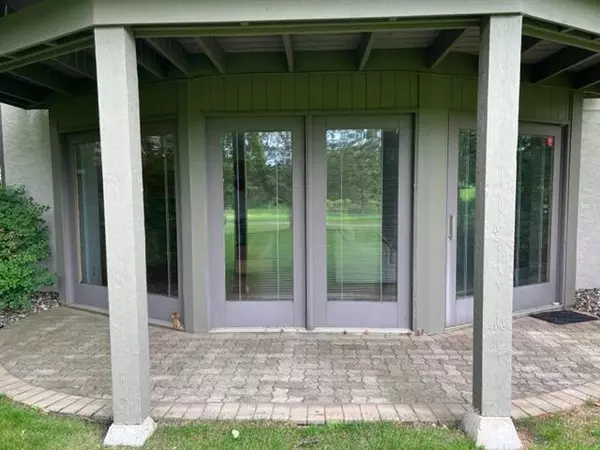$640,000
$650,000
1.5%For more information regarding the value of a property, please contact us for a free consultation.
9662 Wedgewood CT Woodbury, MN 55125
4 Beds
3 Baths
3,560 SqFt
Key Details
Sold Price $640,000
Property Type Single Family Home
Sub Type Single Family Residence
Listing Status Sold
Purchase Type For Sale
Square Footage 3,560 sqft
Price per Sqft $179
Subdivision Wedgewood Estates 1St Add
MLS Listing ID 6268479
Sold Date 12/27/22
Bedrooms 4
Full Baths 1
Half Baths 1
Three Quarter Bath 1
HOA Fees $32/ann
Year Built 1985
Annual Tax Amount $5,937
Tax Year 2022
Contingent None
Lot Size 0.380 Acres
Acres 0.38
Lot Dimensions 99x188x105x152
Property Description
Come home to luxury in this beautiful 4 BR, 3 BA, 3,560 sq ft home! Gleaming hardwood floors, natural woodwork, panoramic views. Relax by the living room fire beneath vaulted ceilings & enjoy sweeping views of Prestwick golf course. Whip up gourmet meals in the gorgeous kitchen with roll-out self-close cabinets, wall pantry, & granite countertops. Main floor owner’s suite with 14x14 bath with glass block window, tile floors, walk-in closet with California bins, soaker jet tub, & skylight. On the LL, walk through French doors to the family room & enjoy a fireplace, built-in cabinets & bookshelves, patio doors leading to the yard. LL ¾ bath, office, exercise room, 2 BRs. New roof 2022, newer furnace & hot water heater, Pella windows on patio doors. Paver driveway leads to a 3-car garage with epoxy floor. School district #833 incl. highly-rated East Ridge High School. Close to I-94, shopping, restaurants, Health East Sports Center, Colby Lake, & Edgewater Park (biking & walking trails!).
Location
State MN
County Washington
Zoning Residential-Single Family
Body of Water Colby
Rooms
Basement Block, Daylight/Lookout Windows, Drain Tiled, Drainage System, Finished, Full, Sump Pump, Walkout
Dining Room Breakfast Area, Eat In Kitchen, Informal Dining Room, Living/Dining Room
Interior
Heating Forced Air
Cooling Central Air
Fireplaces Number 2
Fireplaces Type Family Room, Gas, Living Room
Fireplace Yes
Appliance Dishwasher, Dryer, Microwave, Range, Refrigerator, Washer
Exterior
Parking Features Attached Garage, Driveway - Other Surface, Garage Door Opener
Garage Spaces 3.0
Fence None
Pool None
Waterfront Description Lake View,Pond
Roof Type Age 8 Years or Less,Asphalt
Road Frontage Yes
Building
Lot Description On Golf Course, Tree Coverage - Light
Story Split Entry (Bi-Level)
Foundation 1910
Sewer City Sewer/Connected
Water City Water/Connected
Level or Stories Split Entry (Bi-Level)
Structure Type Brick/Stone,Stucco
New Construction false
Schools
School District South Washington County
Others
HOA Fee Include Professional Mgmt,Shared Amenities
Read Less
Want to know what your home might be worth? Contact us for a FREE valuation!

Our team is ready to help you sell your home for the highest possible price ASAP






