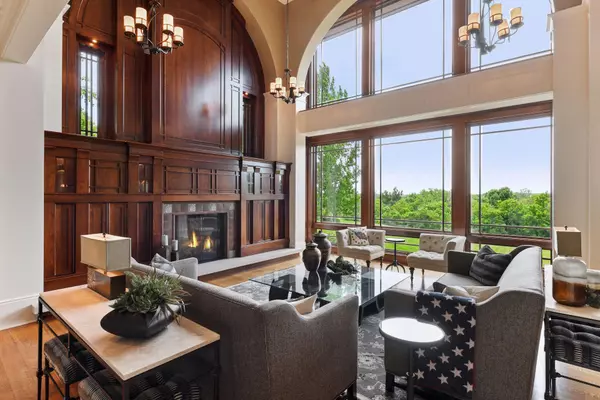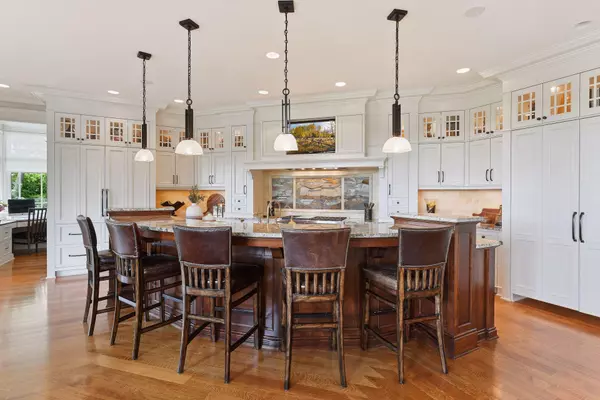$3,095,000
$3,195,000
3.1%For more information regarding the value of a property, please contact us for a free consultation.
3355 Graham Hill RD Orono, MN 55356
5 Beds
5 Baths
8,786 SqFt
Key Details
Sold Price $3,095,000
Property Type Single Family Home
Sub Type Single Family Residence
Listing Status Sold
Purchase Type For Sale
Square Footage 8,786 sqft
Price per Sqft $352
Subdivision Graham Hill Preserve
MLS Listing ID 5767999
Sold Date 10/25/21
Bedrooms 5
Full Baths 2
Half Baths 1
Three Quarter Bath 2
HOA Fees $133/qua
Year Built 2010
Annual Tax Amount $36,865
Tax Year 2021
Contingent None
Lot Size 2.670 Acres
Acres 2.67
Lot Dimensions E171X657X217X628
Property Description
Stunning Charles Cudd built masterpiece incorporating exceptional craftsmanship and unsurpassed amenities. Located on 2.67 acres in Graham Hill Preserve, this residence provides the perfect combination of modernistic detailing with a traditional feel. Thoughtfully designed floor plan with sun-filled open spaces and walls of windows overlooking the large yard with panoramic treetop views. The main level boasts an impressive two-story great room, breathtaking gourmet kitchen, bright sunroom, office covered in rich woodwork and a secondary office/planning area off the kitchen. The upper level offers four bedrooms including the spacious owner's suite with a fireplace, coffee bar, balcony, spa-like bath with dual vanities and make-up area and a huge walk-in closet. The walkout lower level is loaded with stone, wood details and amenities including a media room, full pub bar, wine cellar, exercise/playroom, billiards area, indoor sport court and golf simulator. Oversized 4-car garage.
Location
State MN
County Hennepin
Zoning Residential-Single Family
Body of Water Minnetonka
Rooms
Basement Daylight/Lookout Windows, Drain Tiled, Finished, Full, Concrete, Sump Pump, Walkout
Dining Room Breakfast Area, Eat In Kitchen, Informal Dining Room, Kitchen/Dining Room, Living/Dining Room
Interior
Heating Forced Air, Radiant Floor
Cooling Central Air
Fireplaces Number 4
Fireplaces Type Family Room, Gas, Living Room, Primary Bedroom
Fireplace Yes
Appliance Air-To-Air Exchanger, Dishwasher, Disposal, Dryer, Exhaust Fan, Humidifier, Water Filtration System, Microwave, Range, Refrigerator, Washer, Water Softener Owned
Exterior
Parking Features Attached Garage, Asphalt, Garage Door Opener, Insulated Garage
Garage Spaces 4.0
Waterfront Description Lake View
Roof Type Wood
Building
Lot Description Tree Coverage - Medium
Story Two
Foundation 3203
Sewer Private Sewer
Water Well
Level or Stories Two
Structure Type Brick/Stone,Wood Siding
New Construction false
Schools
School District Orono
Others
HOA Fee Include Shared Amenities
Read Less
Want to know what your home might be worth? Contact us for a FREE valuation!

Our team is ready to help you sell your home for the highest possible price ASAP





