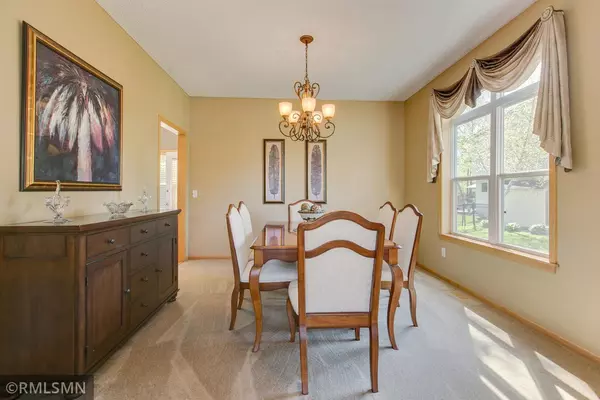$501,000
$474,900
5.5%For more information regarding the value of a property, please contact us for a free consultation.
11332 Maplewood LN N Champlin, MN 55316
4 Beds
4 Baths
3,262 SqFt
Key Details
Sold Price $501,000
Property Type Single Family Home
Sub Type Single Family Residence
Listing Status Sold
Purchase Type For Sale
Square Footage 3,262 sqft
Price per Sqft $153
Subdivision The Preserve At Elm Creek 2Nd
MLS Listing ID 5761776
Sold Date 07/16/21
Bedrooms 4
Full Baths 3
Half Baths 1
Year Built 2000
Annual Tax Amount $4,833
Tax Year 2020
Contingent None
Lot Size 0.490 Acres
Acres 0.49
Property Description
Beautiful custom-built home in Champlin's sought-after "The Preserve" development! Spacious, very private wooded lot! The patio is your own private retreat, shaded and made with no maintenance cement! In-ground sprinkler system. The home has a great floorplan, the perfect layout for entertaining! Very clean and well maintained. Fabulous master bedroom suite, with an exquisite master bath! Kitchen has a large island, breakfast bar and all newer SS appliances! Formal dining room and living room, family room has a beautiful fireplace! Three bdrms on upper level, with laundry! Lower level is bright and spacious! Game room, family room, exercise room, fourth bedroom, and beautiful bath! Fully insulated and oversized 3 car garage! The driveway is positioned at the perfect angle to melt the ice all winter. Many trails nearby, all leading to Elm Creek Park Reserve! Two playgrounds, baseball and soccer fields within walking distance! Amenities close by also! Don't miss this spectacular home!
Location
State MN
County Hennepin
Zoning Residential-Single Family
Rooms
Basement Drain Tiled, Egress Window(s), Full, Sump Pump
Dining Room Breakfast Bar, Eat In Kitchen, Separate/Formal Dining Room
Interior
Heating Forced Air
Cooling Central Air
Fireplaces Number 1
Fireplaces Type Family Room
Fireplace Yes
Appliance Dishwasher, Dryer, Microwave, Range, Refrigerator, Washer, Water Softener Owned
Exterior
Parking Features Attached Garage
Garage Spaces 3.0
Roof Type Asphalt
Building
Story Two
Foundation 1235
Sewer City Sewer/Connected
Water City Water/Connected
Level or Stories Two
Structure Type Brick/Stone,Metal Siding,Vinyl Siding
New Construction false
Schools
School District Anoka-Hennepin
Read Less
Want to know what your home might be worth? Contact us for a FREE valuation!

Our team is ready to help you sell your home for the highest possible price ASAP






