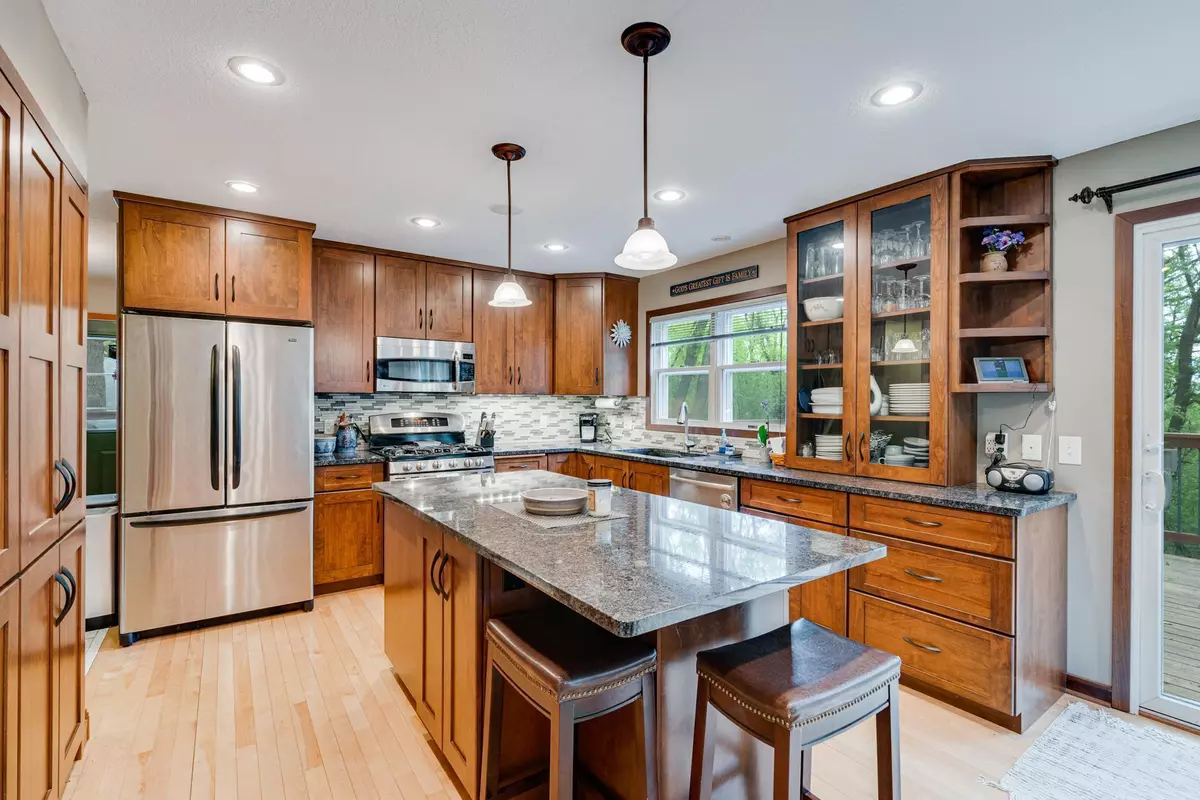$505,000
$520,000
2.9%For more information regarding the value of a property, please contact us for a free consultation.
1466 Oldridge AVE N West Lakeland Twp, MN 55082
4 Beds
3 Baths
2,801 SqFt
Key Details
Sold Price $505,000
Property Type Single Family Home
Sub Type Single Family Residence
Listing Status Sold
Purchase Type For Sale
Square Footage 2,801 sqft
Price per Sqft $180
MLS Listing ID 5761203
Sold Date 10/21/21
Bedrooms 4
Full Baths 2
Half Baths 1
Year Built 1968
Annual Tax Amount $2,751
Tax Year 2020
Contingent None
Lot Size 2.380 Acres
Acres 2.38
Lot Dimensions irregular
Property Description
Spotless 4 BR plus Den 3 BA 2-story sitting on 2.37 acres. The home has been updated from the kitchen, baths and exterior. All 4 bedrooms are up with a spacious MBR and updated MBA. The main floor has a gas fireplace, center island kitchen with granite counters, SS appliances, custom backsplash too. The kitchen is open to the dining area so you can make it formal or informal. The lower level has a family and a bar. Updated mechanicals, roof, windows, new stucco in 2007, new septic in 2003, roof in 2003 with 30 year shingles, furnace 2013, radon mitigation system 2020. This home has a huge deck with a gazebo and.hot tub. You won't find a nicer setting or a home that has been taken care of better than this.
Location
State MN
County Washington
Zoning Residential-Single Family
Rooms
Basement Partially Finished, Walkout
Dining Room Informal Dining Room
Interior
Heating Forced Air
Cooling Central Air
Fireplaces Number 1
Fireplaces Type Gas, Living Room, Stone
Fireplace Yes
Appliance Dishwasher, Dryer, Exhaust Fan, Microwave, Range, Refrigerator, Washer, Water Softener Rented
Exterior
Parking Features Detached, Garage Door Opener
Garage Spaces 2.0
Roof Type Age Over 8 Years,Asphalt
Building
Lot Description Tree Coverage - Heavy
Story Two
Foundation 1008
Sewer Private Sewer
Water Well
Level or Stories Two
Structure Type Brick/Stone,Stucco
New Construction false
Schools
School District Stillwater
Read Less
Want to know what your home might be worth? Contact us for a FREE valuation!

Our team is ready to help you sell your home for the highest possible price ASAP






