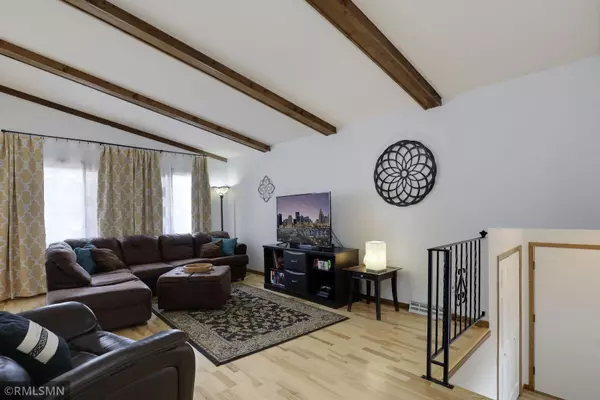$400,000
$399,999
For more information regarding the value of a property, please contact us for a free consultation.
4518 Oakhurst AVE Vadnais Heights, MN 55127
5 Beds
3 Baths
2,386 SqFt
Key Details
Sold Price $400,000
Property Type Single Family Home
Sub Type Single Family Residence
Listing Status Sold
Purchase Type For Sale
Square Footage 2,386 sqft
Price per Sqft $167
Subdivision Doyle Add
MLS Listing ID 5760443
Sold Date 06/30/21
Bedrooms 5
Full Baths 1
Half Baths 1
Three Quarter Bath 1
Year Built 1980
Annual Tax Amount $3,450
Tax Year 2021
Contingent None
Lot Size 0.300 Acres
Acres 0.3
Lot Dimensions 96x135
Property Description
Welcome to a rare find, 5 bedroom, 3 bath in a wonderful neighborhood. Three bedrooms up, two down with an office space. The master has an ensuite bathrm & large closets. Refinished gleaming wood floors & vaulted ceilings. NEW SS appliances, kitchen sink, faucet, backsplash & flooring. New sliding glass door off dining rm opens to the deck. Plenty of natural light throughout. Fully fenced yard on a large corner lot, playset stays. Existing garden on the side of the garage. Lower level is a walk-out and features a brick, wood burning fireplace & built-in bar area, great for entertaining. Right outside the two lower level bedrooms is the amusement room. Separated from the living room, it's a perfect hangout spot for studying, hobbies, or office space. Location is convenient to multiple parks, Shoreview Community Center, Snail Lake, rent boats or a slip on White Bear Lake, unique shops and restaurants and minutes from Hwy 35. Home has already been fully inspected and radon is low.
Location
State MN
County Ramsey
Zoning Residential-Single Family
Rooms
Basement Daylight/Lookout Windows, Drain Tiled, Egress Window(s), Finished, Full, Sump Pump, Walkout
Dining Room Eat In Kitchen, Informal Dining Room
Interior
Heating Forced Air
Cooling Central Air
Fireplaces Number 1
Fireplaces Type Family Room, Wood Burning
Fireplace Yes
Appliance Dishwasher, Disposal, Dryer, Exhaust Fan, Range, Refrigerator, Washer, Water Softener Owned
Exterior
Parking Features Attached Garage, Asphalt, Garage Door Opener
Garage Spaces 2.0
Fence Chain Link, Full
Roof Type Age Over 8 Years,Asphalt,Pitched
Building
Lot Description Corner Lot, Tree Coverage - Heavy, Tree Coverage - Medium
Story Split Entry (Bi-Level)
Foundation 1256
Sewer City Sewer/Connected
Water City Water/Connected
Level or Stories Split Entry (Bi-Level)
Structure Type Brick/Stone,Vinyl Siding
New Construction false
Schools
School District White Bear Lake
Read Less
Want to know what your home might be worth? Contact us for a FREE valuation!

Our team is ready to help you sell your home for the highest possible price ASAP






