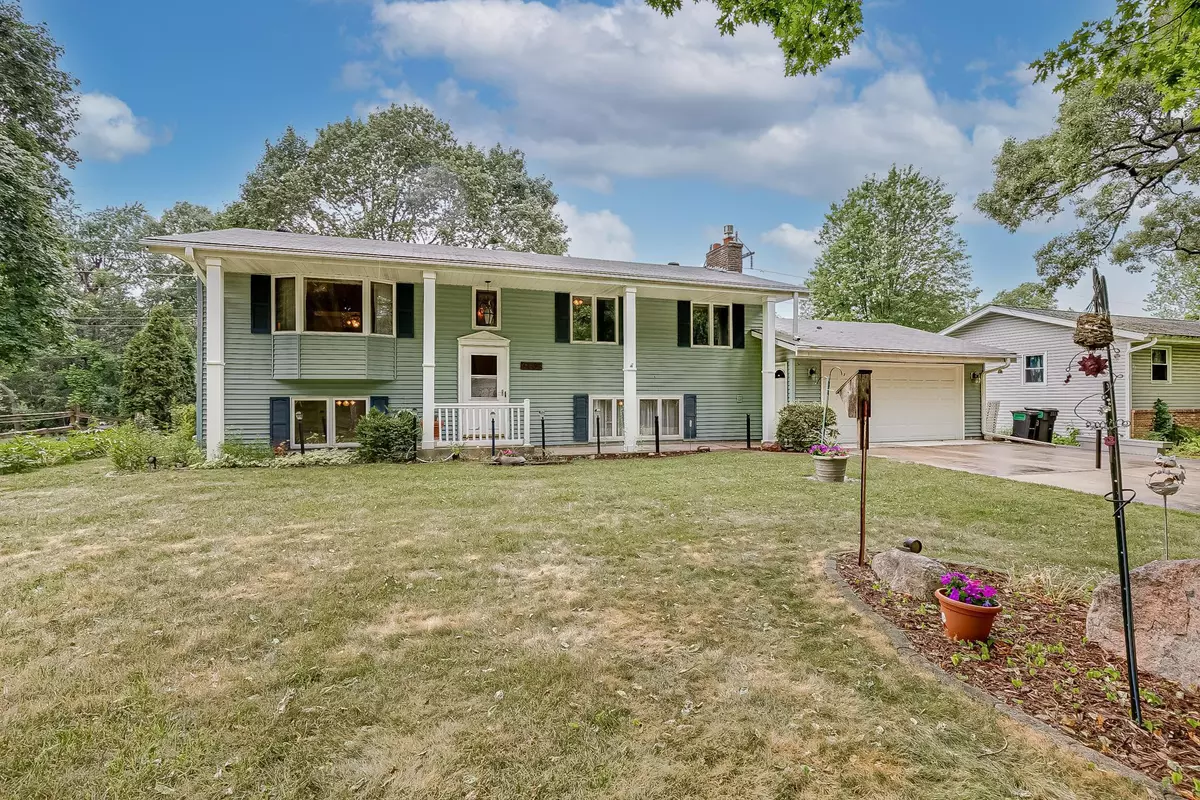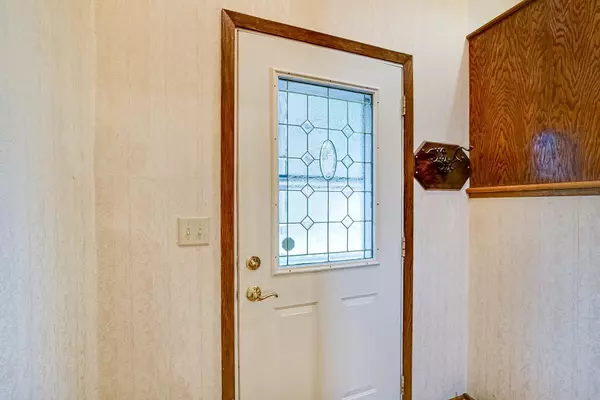$355,000
$334,900
6.0%For more information regarding the value of a property, please contact us for a free consultation.
12416 Skyline DR Burnsville, MN 55337
4 Beds
2 Baths
2,309 SqFt
Key Details
Sold Price $355,000
Property Type Single Family Home
Sub Type Single Family Residence
Listing Status Sold
Purchase Type For Sale
Square Footage 2,309 sqft
Price per Sqft $153
Subdivision Skyline View Add
MLS Listing ID 5757619
Sold Date 08/31/21
Bedrooms 4
Full Baths 2
Year Built 1971
Annual Tax Amount $3,382
Tax Year 2021
Contingent None
Lot Size 0.290 Acres
Acres 0.29
Lot Dimensions 100x85
Property Description
This classic Burnsville home is move-in ready and offers oh-so-much! Quiet neighborhood and beautiful lot with nothing but trees and green space as a backdrop. Upper level has wonderful hardwood floors throughout. Bright kitchen with stainless appliances and solid surface counters, spacious dining and living space and walk-out to deck. Three bedrooms on one level is a great plus and large full bath too. Lower level includes fourth bedroom, , full bath, finished laundry room space and huge family room with wood burning fireplace and the best four season porch with walk-out to backyard! The two car garage includes a separate workshop at the back...don't miss it! Also includes a storage shed in the backyard and pretty garden beds with well loved perennials.
Location
State MN
County Dakota
Zoning Residential-Single Family
Rooms
Basement Daylight/Lookout Windows, Finished, Walkout
Dining Room Breakfast Bar, Eat In Kitchen
Interior
Heating Forced Air
Cooling Central Air
Fireplaces Number 1
Fireplaces Type Family Room, Wood Burning
Fireplace Yes
Appliance Dishwasher, Dryer, Microwave, Range, Refrigerator, Washer
Exterior
Parking Features Attached Garage
Garage Spaces 2.0
Fence Full
Building
Lot Description Tree Coverage - Medium
Story Split Entry (Bi-Level)
Foundation 1383
Sewer City Sewer/Connected
Water City Water/Connected
Level or Stories Split Entry (Bi-Level)
Structure Type Wood Siding
New Construction false
Schools
School District Burnsville-Eagan-Savage
Read Less
Want to know what your home might be worth? Contact us for a FREE valuation!

Our team is ready to help you sell your home for the highest possible price ASAP






