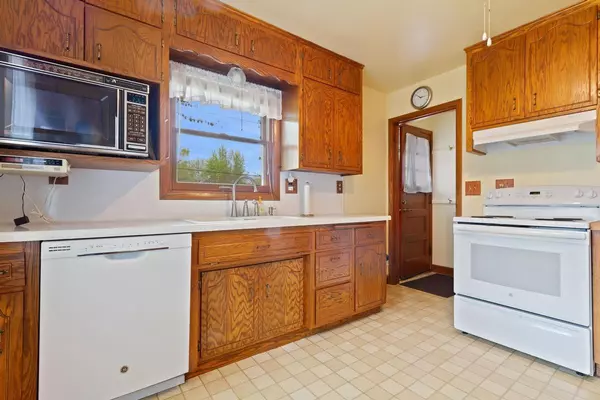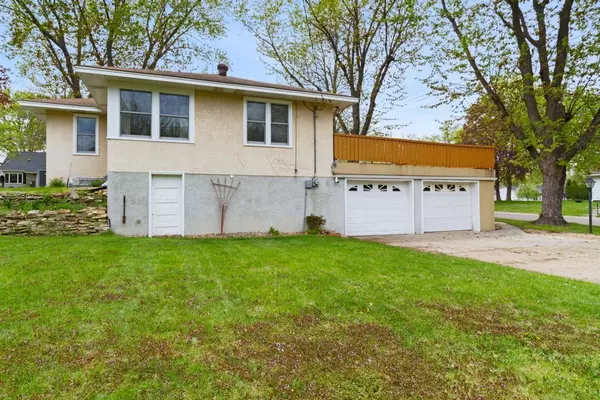$306,500
$279,900
9.5%For more information regarding the value of a property, please contact us for a free consultation.
4756 Hampshire AVE N Crystal, MN 55428
3 Beds
2 Baths
1,549 SqFt
Key Details
Sold Price $306,500
Property Type Single Family Home
Sub Type Single Family Residence
Listing Status Sold
Purchase Type For Sale
Square Footage 1,549 sqft
Price per Sqft $197
Subdivision Crystal Manor Village Of Cryst
MLS Listing ID 5756358
Sold Date 06/16/21
Bedrooms 3
Full Baths 1
Three Quarter Bath 1
Year Built 1952
Annual Tax Amount $2,938
Tax Year 2021
Contingent None
Lot Size 10,454 Sqft
Acres 0.24
Lot Dimensions 77x134
Property Description
This wonderful home located in a great Crystal location has had only one owner since 1952. A very solid home with the following features: Newer white Kitchen appliances - updated Pella windows throughout the home - great storage in the Kitchen (note the custom cabinetry in the Kitchen), hallway closets, bedroom closets, and in the basement - exposed hardwood floors in all bedrooms and hardwood floors under the carpet in the Living room & hallway - Master Bedroom with a wonderful sitting area that could also be additional closet space...or nursery! - New furnace in 2019 - the Garage is a 2 stall garage OR can be a 2 stall garage with a heated workshop...you get to choose! - Large storage shed in back yard - this is a corner lot but has an awesome yard in the back, front, and side! - Huge 24x24 deck overlooking the neighborhood - plenty of parking space as well. Quick closing is possible on this wonderful Crystal home.
Location
State MN
County Hennepin
Zoning Residential-Single Family
Rooms
Basement Block, Full, Partially Finished
Dining Room Eat In Kitchen
Interior
Heating Forced Air
Cooling Central Air
Fireplace No
Appliance Dishwasher, Disposal, Dryer, Gas Water Heater, Microwave, Range, Refrigerator, Washer
Exterior
Parking Features Attached Garage, Concrete, Garage Door Opener, Heated Garage, Tuckunder Garage
Garage Spaces 3.0
Fence Chain Link, Partial
Pool None
Roof Type Age Over 8 Years,Asphalt,Pitched
Building
Lot Description Corner Lot, Tree Coverage - Light
Story One
Foundation 864
Sewer City Sewer/Connected
Water City Water/Connected
Level or Stories One
Structure Type Brick/Stone,Stucco
New Construction false
Schools
School District Robbinsdale
Read Less
Want to know what your home might be worth? Contact us for a FREE valuation!

Our team is ready to help you sell your home for the highest possible price ASAP





