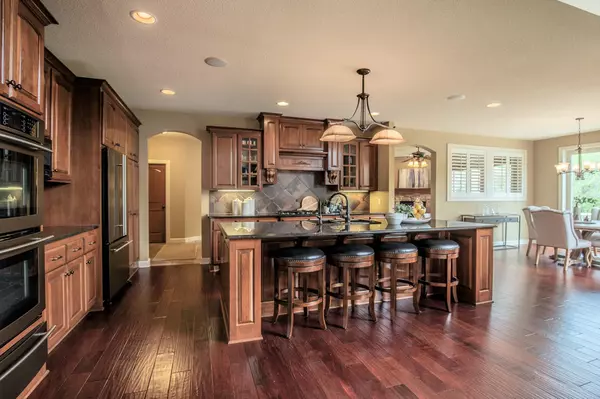$1,021,000
$1,025,000
0.4%For more information regarding the value of a property, please contact us for a free consultation.
6332 Fountain LN N Maple Grove, MN 55311
5 Beds
5 Baths
6,174 SqFt
Key Details
Sold Price $1,021,000
Property Type Single Family Home
Sub Type Single Family Residence
Listing Status Sold
Purchase Type For Sale
Square Footage 6,174 sqft
Price per Sqft $165
Subdivision Edgewater Estates
MLS Listing ID 5756008
Sold Date 06/16/21
Bedrooms 5
Full Baths 2
Half Baths 1
Three Quarter Bath 2
HOA Fees $25/ann
Year Built 2007
Annual Tax Amount $12,176
Tax Year 2020
Contingent None
Lot Size 0.350 Acres
Acres 0.35
Lot Dimensions W115X153X111X125
Property Description
Welcome to this amazing former Hanson Parade of Homes Model located on a stunning private lot offering year-round tranquil views and a plethora of wildlife. 4 fireplaces. 2 staircases. Dramatic 2- story great room with wall-of-windows brings the science views in. Several home office options plus loft with study or crafting area. Gracious open floor plan.Stunning hardwood floors. Owners suite with sitting room, luxurious master bath, walk-in closet offering custom organizational unit. Jack&Jill bath plus ensuites. Convenient bedroom level laundry room. Finished lower level walkout with full wet bar offering heated floors, play lockers great for sports equipment storage complete with adjacent second washer and dryer, huge exercise room, 5th bedroom and so much more. Over-sized 4 car garage with storage. If you have been looking for something 'special' - you just found it!
Location
State MN
County Hennepin
Zoning Residential-Single Family
Rooms
Basement Drain Tiled, Finished, Full, Sump Pump, Walkout
Dining Room Breakfast Bar, Eat In Kitchen, Informal Dining Room, Kitchen/Dining Room, Separate/Formal Dining Room
Interior
Heating Forced Air, Radiant Floor
Cooling Central Air
Fireplaces Number 4
Fireplaces Type Two Sided, Amusement Room, Family Room, Gas, Living Room, Primary Bedroom, Stone
Fireplace Yes
Appliance Air-To-Air Exchanger, Cooktop, Dishwasher, Disposal, Dryer, Exhaust Fan, Humidifier, Gas Water Heater, Microwave, Other, Refrigerator, Wall Oven, Washer, Water Softener Owned
Exterior
Parking Features Attached Garage, Concrete, Garage Door Opener, Heated Garage, Insulated Garage
Garage Spaces 4.0
Roof Type Age 8 Years or Less,Asphalt
Building
Story Two
Foundation 2062
Sewer City Sewer/Connected
Water City Water/Connected
Level or Stories Two
Structure Type Brick/Stone,Fiber Cement
New Construction false
Schools
School District Wayzata
Others
HOA Fee Include Other
Read Less
Want to know what your home might be worth? Contact us for a FREE valuation!

Our team is ready to help you sell your home for the highest possible price ASAP






