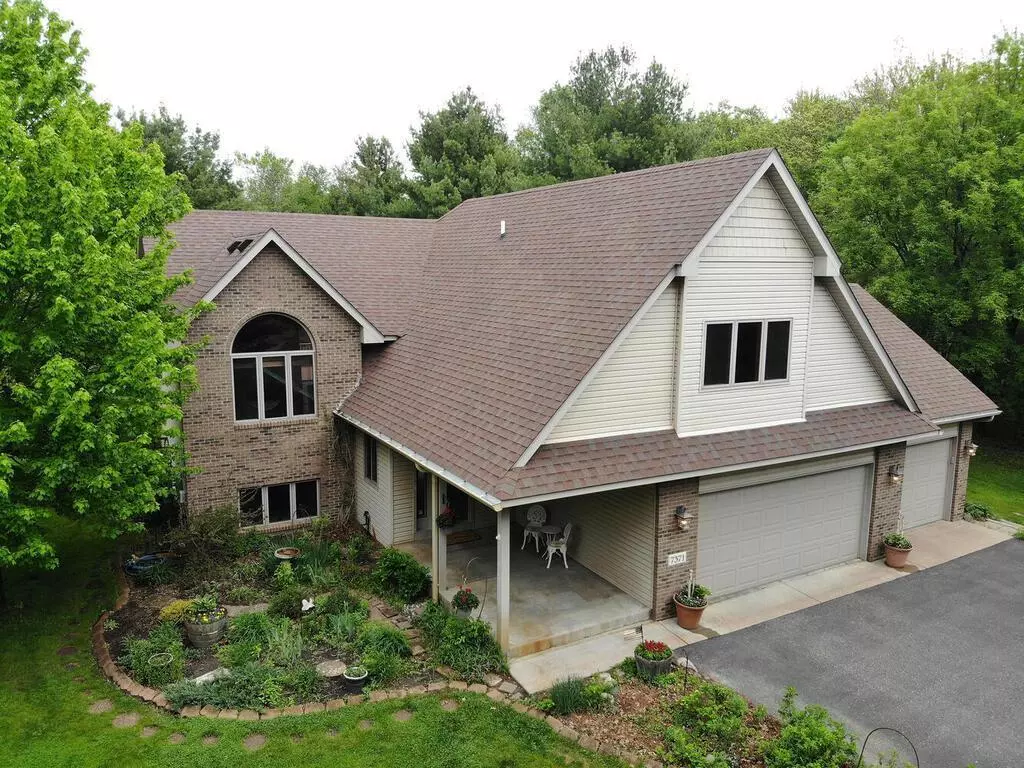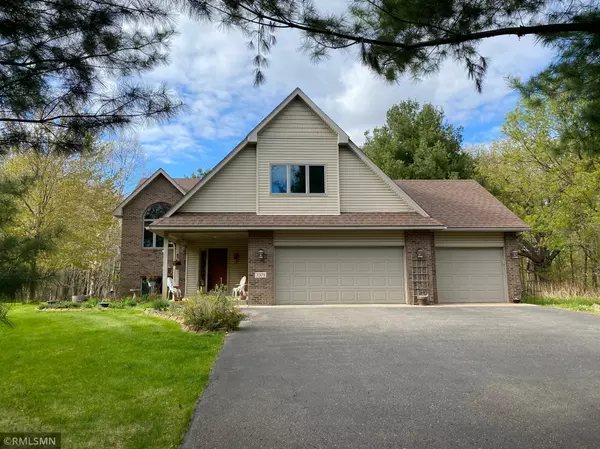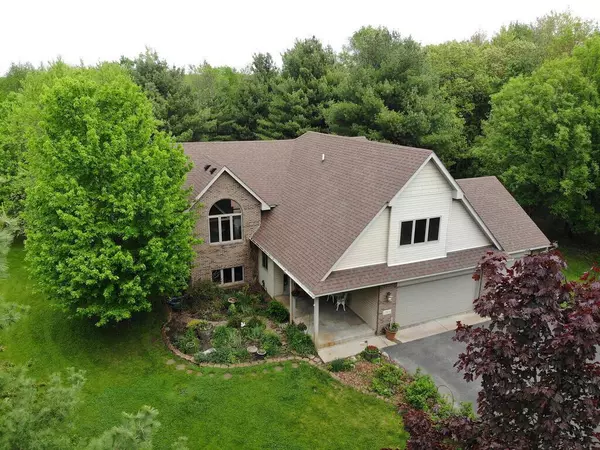$460,000
$450,000
2.2%For more information regarding the value of a property, please contact us for a free consultation.
7371 237th AVE NE Stacy, MN 55079
4 Beds
3 Baths
3,181 SqFt
Key Details
Sold Price $460,000
Property Type Single Family Home
Sub Type Single Family Residence
Listing Status Sold
Purchase Type For Sale
Square Footage 3,181 sqft
Price per Sqft $144
MLS Listing ID 5755409
Sold Date 06/22/21
Bedrooms 4
Full Baths 2
Three Quarter Bath 1
Year Built 2002
Annual Tax Amount $2,997
Tax Year 2020
Contingent None
Lot Size 2.510 Acres
Acres 2.51
Lot Dimensions 200x546
Property Description
Large home on acreage with easy access to Hwy. Bonus master suite over garage offers private bath and walk-in closet. Large enough for king size bed and more. Real hardwood floors in open concept LR, DR, kitchen with vaulted ceilings and large deck with pergola. Enjoy the full family room entertainers dream with wet bar and powered for projection movies with 3-sided gas fireplace. Walkout to backyard plus additional walk up for garage. Garage is finished and insulated with plenty of room for workbench and hobbies. Yard is full of perennials, sprinkler system & wildlife. Plenty of tall private pine trees & no neighbors in back.
Location
State MN
County Anoka
Zoning Residential-Single Family
Rooms
Basement Drain Tiled, Finished, Full, Walkout
Dining Room Eat In Kitchen
Interior
Heating Forced Air, Fireplace(s)
Cooling Central Air
Fireplaces Number 1
Fireplaces Type Two Sided, Family Room, Free Standing, Gas
Fireplace Yes
Appliance Dishwasher, Dryer, Exhaust Fan, Microwave, Range, Refrigerator, Washer
Exterior
Parking Features Attached Garage, Asphalt, Garage Door Opener, Insulated Garage
Garage Spaces 3.0
Roof Type Asphalt
Building
Story Four or More Level Split
Foundation 1412
Sewer Private Sewer
Water Private
Level or Stories Four or More Level Split
Structure Type Brick/Stone,Vinyl Siding
New Construction false
Schools
School District Forest Lake
Read Less
Want to know what your home might be worth? Contact us for a FREE valuation!

Our team is ready to help you sell your home for the highest possible price ASAP






