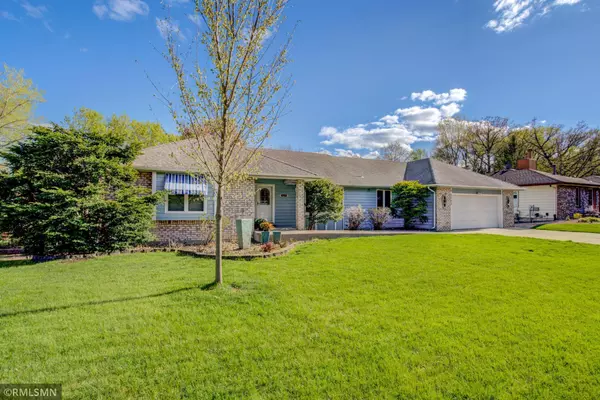$430,000
$425,000
1.2%For more information regarding the value of a property, please contact us for a free consultation.
3043 Innsbruck DR New Brighton, MN 55112
4 Beds
3 Baths
3,048 SqFt
Key Details
Sold Price $430,000
Property Type Single Family Home
Sub Type Single Family Residence
Listing Status Sold
Purchase Type For Sale
Square Footage 3,048 sqft
Price per Sqft $141
Subdivision Innsbruck North-New Brighton
MLS Listing ID 5752739
Sold Date 07/23/21
Bedrooms 4
Full Baths 1
Three Quarter Bath 2
Year Built 1986
Annual Tax Amount $6,140
Tax Year 2021
Contingent None
Lot Size 0.320 Acres
Acres 0.32
Lot Dimensions 92x149x94x147
Property Description
Beautiful, spacious walkout rambler on a large lot. Fine features include a fully updated main level with hand scraped acacia flooring, a front living room, large great room with dining area leading to a completely updated kitchen with cherry cabinets, granite counters, and a large pantry. The main level also includes an updated laundry and mudroom located off the oversized two-car garage, a wood-burning fireplace, two spacious bedrooms, and a screen porch and deck. The walkout lower level hosts a large family room with a gas fireplace, two additional bedrooms, a second laundry room, a rec area by the patio door that leads out to the huge patio, and gorgeous irrigated yard! A one-year- APHW Home Warranty is included. Move in and enjoy!
Location
State MN
County Ramsey
Zoning Residential-Single Family
Rooms
Basement Block, Daylight/Lookout Windows, Egress Window(s), Finished, Walkout
Dining Room Living/Dining Room
Interior
Heating Forced Air
Cooling Central Air
Fireplaces Number 2
Fireplaces Type Family Room, Gas, Living Room, Wood Burning
Fireplace Yes
Appliance Dishwasher, Disposal, Dryer, Exhaust Fan, Gas Water Heater, Microwave, Range, Refrigerator, Washer, Water Softener Owned
Exterior
Parking Features Attached Garage, Concrete, Garage Door Opener
Garage Spaces 2.0
Fence Invisible
Pool None
Roof Type Age Over 8 Years,Asphalt
Building
Lot Description Tree Coverage - Medium
Story One
Foundation 1584
Sewer City Sewer/Connected
Water City Water/Connected
Level or Stories One
Structure Type Brick/Stone,Cedar,Fiber Board,Metal Siding
New Construction false
Schools
School District Mounds View
Read Less
Want to know what your home might be worth? Contact us for a FREE valuation!

Our team is ready to help you sell your home for the highest possible price ASAP





