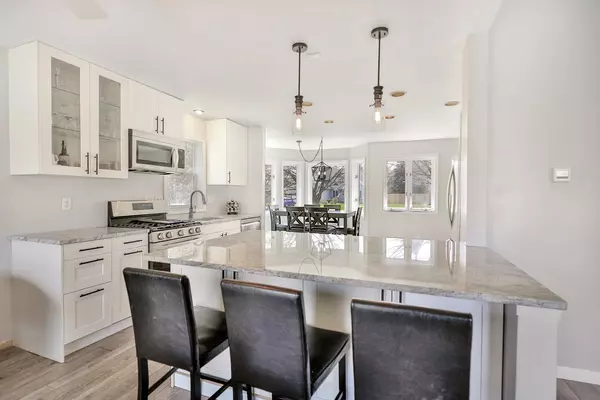$411,000
$379,900
8.2%For more information regarding the value of a property, please contact us for a free consultation.
941 Windrow DR Little Canada, MN 55109
4 Beds
3 Baths
1,836 SqFt
Key Details
Sold Price $411,000
Property Type Single Family Home
Sub Type Single Family Residence
Listing Status Sold
Purchase Type For Sale
Square Footage 1,836 sqft
Price per Sqft $223
Subdivision Westwinds
MLS Listing ID 5750166
Sold Date 06/24/21
Bedrooms 4
Full Baths 1
Three Quarter Bath 2
Year Built 1985
Annual Tax Amount $3,488
Tax Year 2021
Contingent None
Lot Size 0.470 Acres
Acres 0.47
Lot Dimensions 90x2291336
Property Description
Stunning Renovation! Completely updated 4 BR, 3 Bath, open design 3 level split with in-ground pool.Complete kitchen with cabinets, granite countertops, SS appliances, added center island and pantry! Main level w/all new paint, lighting and updated textured ceilings + new luxury vinyl waterproof flooring. Living room with vaulted ceilings and 2 skylights. Dining area overlooks and walks out to oversized privacy fenced yard with pool. Master BR features new paint, textured ceilings, new door & carpeting. New gorgeous 3/4 master bath with new double sink vanity + new luxury vinyl water proof flooring. Upper level main bath also completely updated and 2nd upper level BR has fresh paint, new carpeting and lighting. Lower level has new windows, carpeting and paint. Large 4th BR is a flex room that could easily be a family room and also has fresh paint, new flooring + french doors. This home is conveniently located close to freeways, shopping + Roseville School district, hurry!!
Location
State MN
County Ramsey
Zoning Residential-Single Family
Rooms
Basement Daylight/Lookout Windows, Egress Window(s), Finished
Dining Room Breakfast Area, Informal Dining Room
Interior
Heating Forced Air
Cooling Central Air
Fireplace No
Appliance Dishwasher, Dryer, Exhaust Fan, Microwave, Range, Refrigerator, Washer
Exterior
Parking Features Attached Garage, Concrete, Garage Door Opener
Garage Spaces 2.0
Fence Full, Privacy, Wood
Pool Below Ground, Outdoor Pool
Roof Type Asphalt
Building
Lot Description Tree Coverage - Light
Story Three Level Split
Foundation 1336
Sewer City Sewer/Connected
Water City Water/Connected
Level or Stories Three Level Split
Structure Type Aluminum Siding,Brick/Stone
New Construction false
Schools
School District Roseville
Read Less
Want to know what your home might be worth? Contact us for a FREE valuation!

Our team is ready to help you sell your home for the highest possible price ASAP






