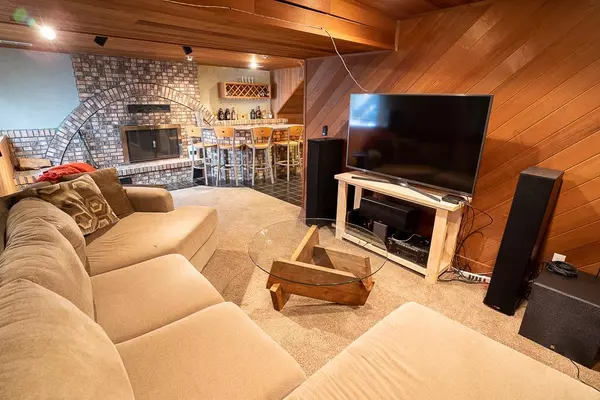$353,000
$339,900
3.9%For more information regarding the value of a property, please contact us for a free consultation.
3049 Independence AVE N New Hope, MN 55427
4 Beds
2 Baths
2,044 SqFt
Key Details
Sold Price $353,000
Property Type Single Family Home
Sub Type Single Family Residence
Listing Status Sold
Purchase Type For Sale
Square Footage 2,044 sqft
Price per Sqft $172
Subdivision West Winnetka Park 3Rd Add
MLS Listing ID 5749942
Sold Date 06/02/21
Bedrooms 4
Full Baths 1
Three Quarter Bath 1
Year Built 1976
Annual Tax Amount $4,379
Tax Year 2020
Contingent None
Lot Size 10,018 Sqft
Acres 0.23
Lot Dimensions 75x135
Property Description
Highest & Best Offers Due Tuesday May 11 by 12:00 noon.
Welcome. A meticulously updated split level home with open floor plan and TONS of updating. Enjoy very large kitchen, with stainless steel appliances and breakfast bar opening up to dining room. Vaulted ceilings in Living Room, with beautiful Hickory Hardwood Floors. Living also has a Wood Burning Fireplace for those cold winter evenings. Lower level has entertaiment room set up with bar and another wood burning Fireplace. Back yard is very private, with deck, large cement patio (20x18) and shed for extra storage. Very nice set up on quite street. The home is minutes from Medicine Lake and close to everything including shopping and entertainment, parks and trails and so much more! Don't miss out seeing this lovely home.
Location
State MN
County Hennepin
Zoning Residential-Single Family
Rooms
Basement Daylight/Lookout Windows, Drain Tiled, Finished, Full, Sump Pump
Dining Room Breakfast Bar, Separate/Formal Dining Room
Interior
Heating Forced Air
Cooling Central Air
Fireplaces Number 2
Fireplaces Type Family Room, Living Room, Wood Burning
Fireplace Yes
Appliance Dishwasher, Dryer, Exhaust Fan, Microwave, Range, Refrigerator, Washer
Exterior
Garage Attached Garage, Asphalt, Garage Door Opener
Garage Spaces 2.0
Fence Chain Link, Wood
Pool None
Roof Type Age 8 Years or Less
Building
Lot Description Public Transit (w/in 6 blks), Tree Coverage - Medium
Story Split Entry (Bi-Level)
Foundation 1074
Sewer City Sewer/Connected
Water City Water/Connected
Level or Stories Split Entry (Bi-Level)
Structure Type Brick/Stone,Vinyl Siding
New Construction false
Schools
School District Robbinsdale
Read Less
Want to know what your home might be worth? Contact us for a FREE valuation!

Our team is ready to help you sell your home for the highest possible price ASAP






