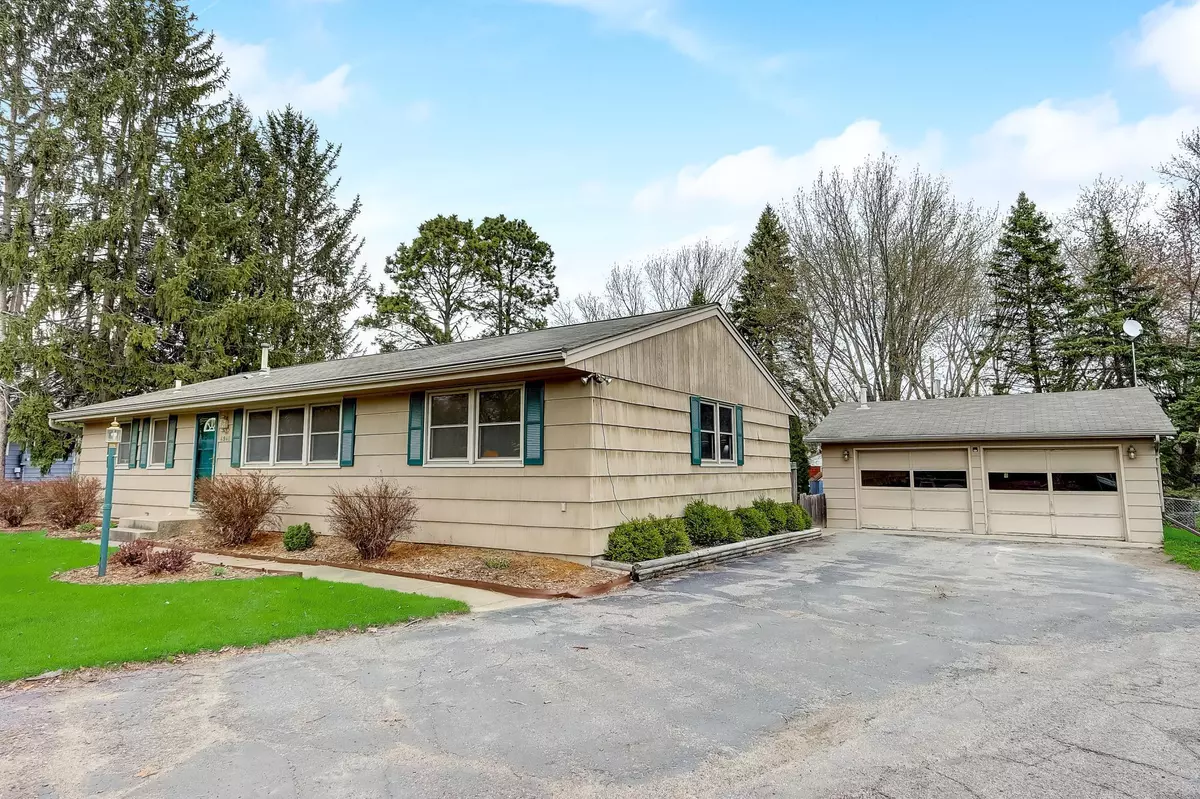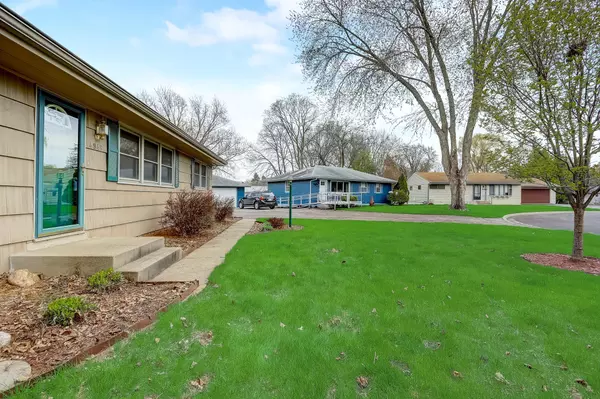$326,500
$285,000
14.6%For more information regarding the value of a property, please contact us for a free consultation.
4948 Virginia CIR N New Hope, MN 55428
3 Beds
2 Baths
2,008 SqFt
Key Details
Sold Price $326,500
Property Type Single Family Home
Sub Type Single Family Residence
Listing Status Sold
Purchase Type For Sale
Square Footage 2,008 sqft
Price per Sqft $162
Subdivision Mork-Campion Manor
MLS Listing ID 5748477
Sold Date 06/29/21
Bedrooms 3
Full Baths 2
Year Built 1960
Annual Tax Amount $4,182
Tax Year 2020
Contingent None
Lot Size 0.380 Acres
Acres 0.38
Lot Dimensions 128x112x81x135x50
Property Description
**MULTIPLE OFFERS RECEIVED. HIGHEST AND BEST DUE BY MONDAY 5/3 8:00AM. ** Spacious New Hope rambler awaits your touches! This home with a NEWER FURNACE ('18) lives large with a generously sized front living room, hardwood floors, family room off the kitchen, and 3 bedrooms on the main level. Bring your design ideas for the unfinished basement featuring a 3/4 bath and workshop with ample storage space! Enjoy a cup of coffee or end-of-the-day refreshment in the delightful sun room that flows to a nicely sized deck. Fully fenced yard (with a large gate for vehicle access) is perfect for keeping pets or little ones safe, and a 2 car garage! Great New Hope neighborhood and just blocks to Hyvee, restaurants, and the new City of New Hope community pool. **Seller prefers a closing date end of June.**
Location
State MN
County Hennepin
Zoning Residential-Single Family
Rooms
Basement Block, Full, Partially Finished, Sump Pump
Dining Room Eat In Kitchen, Kitchen/Dining Room
Interior
Heating Forced Air
Cooling Central Air
Fireplace No
Appliance Dishwasher, Dryer, Range, Refrigerator, Washer
Exterior
Parking Features Detached, Asphalt, Shared Driveway
Garage Spaces 2.0
Fence Chain Link
Pool None
Roof Type Age Over 8 Years,Asphalt
Building
Lot Description Irregular Lot
Story One
Foundation 1685
Sewer City Sewer/Connected
Water City Water/Connected
Level or Stories One
Structure Type Shake Siding
New Construction false
Schools
School District Robbinsdale
Read Less
Want to know what your home might be worth? Contact us for a FREE valuation!

Our team is ready to help you sell your home for the highest possible price ASAP






