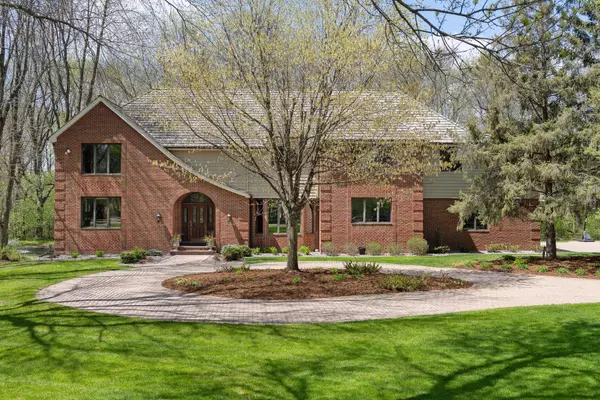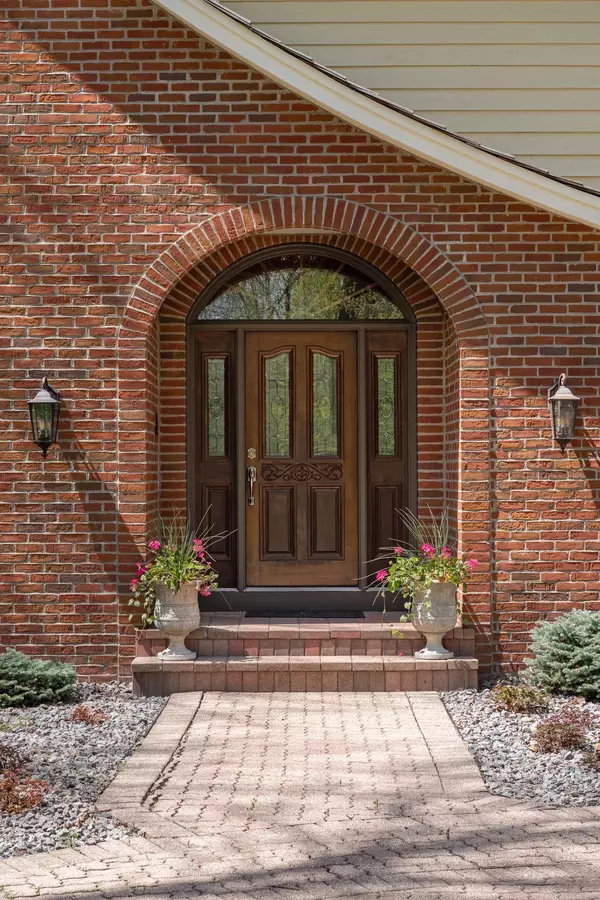$1,010,000
$975,000
3.6%For more information regarding the value of a property, please contact us for a free consultation.
430 Pheasant Ridge RD Medina, MN 55391
4 Beds
5 Baths
4,768 SqFt
Key Details
Sold Price $1,010,000
Property Type Single Family Home
Sub Type Single Family Residence
Listing Status Sold
Purchase Type For Sale
Square Footage 4,768 sqft
Price per Sqft $211
Subdivision Hunter Trail
MLS Listing ID 5748065
Sold Date 06/25/21
Bedrooms 4
Full Baths 3
Half Baths 2
Year Built 1988
Annual Tax Amount $10,906
Tax Year 2021
Contingent None
Lot Size 4.740 Acres
Acres 4.74
Lot Dimensions 342x347x529x533
Property Description
Medina presents this outstanding brick home w/ architectural charm, filled with character, along with an abundance of features to satisfy a variety of needs. The home sits on 4.74 acres of beautiful land, outlined with mature trees, green space, a pond, all grouped together to accent your outdoor sanctuary. Upon entering into the home you will be greeted with a grand staircase, ample natural light with everything one needs on the main lvl. Main lvl features an office, 2 dining areas, large living room, sunroom, 3 bathrooms, a bedroom with a private bathroom, and a generously sized kitchen with stainless steel appliances stone counters, and a large island. 3 bedrooms on the upper lvl including a master bed/bath suite, a loft, and large bonus room. Unfinished lower lvl w/ potential to add an additional 2,000 sf. The best of both worlds, close proximity to shopping, dining & more, while having acreage in a gorgeous area. Less than 20 minutes from DT MPLS, close to Ridgedale & Lake Mtka.
Location
State MN
County Hennepin
Zoning Residential-Single Family
Rooms
Basement Daylight/Lookout Windows, Full, Sump Pump, Unfinished
Dining Room Informal Dining Room, Kitchen/Dining Room, Separate/Formal Dining Room
Interior
Heating Forced Air
Cooling Central Air
Fireplaces Number 1
Fireplaces Type Brick, Living Room, Wood Burning
Fireplace Yes
Appliance Air-To-Air Exchanger, Cooktop, Dishwasher, Dryer, Microwave, Range, Refrigerator, Trash Compactor, Wall Oven, Washer
Exterior
Parking Features Attached Garage
Garage Spaces 3.0
Waterfront Description Pond
Roof Type Age 8 Years or Less
Building
Lot Description Irregular Lot, Tree Coverage - Heavy
Story Two
Foundation 2200
Sewer Private Sewer
Water Well
Level or Stories Two
Structure Type Brick/Stone,Wood Siding
New Construction false
Schools
School District Orono
Read Less
Want to know what your home might be worth? Contact us for a FREE valuation!

Our team is ready to help you sell your home for the highest possible price ASAP






