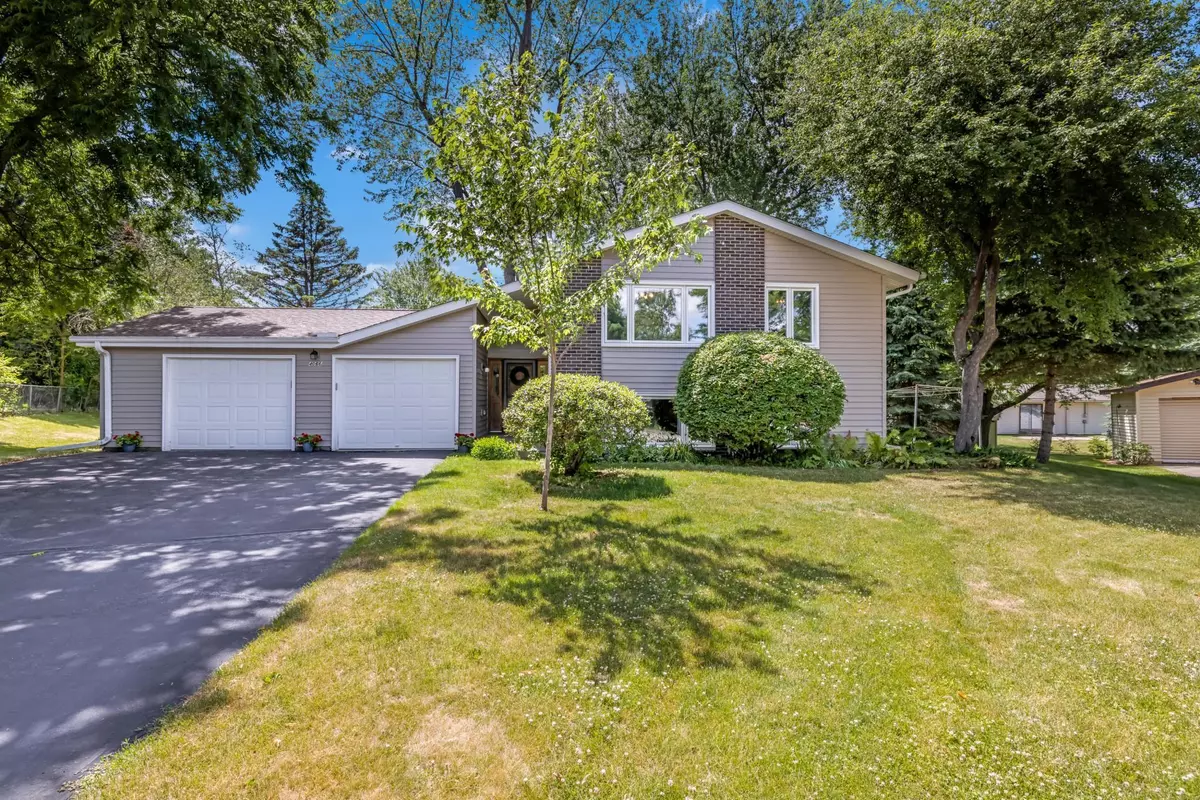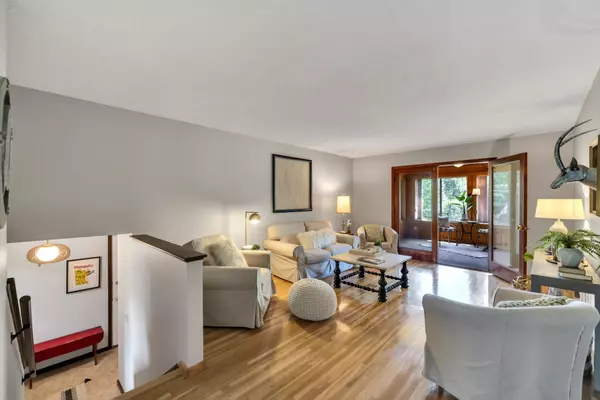$355,000
$330,000
7.6%For more information regarding the value of a property, please contact us for a free consultation.
4066 Magnetite PT Eagan, MN 55122
3 Beds
2 Baths
1,841 SqFt
Key Details
Sold Price $355,000
Property Type Single Family Home
Sub Type Single Family Residence
Listing Status Sold
Purchase Type For Sale
Square Footage 1,841 sqft
Price per Sqft $192
Subdivision Cedar Grove 7
MLS Listing ID 5747474
Sold Date 07/27/21
Bedrooms 3
Full Baths 1
Three Quarter Bath 1
Year Built 1972
Annual Tax Amount $2,842
Tax Year 2020
Contingent None
Lot Size 0.280 Acres
Acres 0.28
Lot Dimensions 60x159x168x104
Property Description
CEDAR GROVE- LOCATION PLUS! NICE SIDE-SPLIT BI-LEVEL HOME ON CUL DE SAC. GREAT CURB APPEAL, NICELY TREED LOT. TUCKED QUIETLY INTO NEIGBORHOOD WITH IMMEDIATE ACCESS TO WALK/BIKE TRAILS AND PARKS! CLOSE TO MAJOR ROAD ACCESS AND ALL SHOPPING! MOVIES, TARGET AND DQ NOT TOO FAR! LARGE KITCHEN HAS CENTER ISLAND AND LARGE PICTURE WINDOWS! SEPARATE DINING ROOM ADJOINS KITCHEN. HARDWOOD FLOORS ON ALL OF MAIN LEVEL. LIVING ROOM WALKS THROUGH FRENCH DOORS TO TERRIFIC VAULTED, TONGUE AND GROOVE THREE SEASON PORCH. SUPER NICE SETTING FOR PORCH HIGH UP IN THE TREES! LOWER LEVEL OFFERS LARGE FAMILY ROOM AND TWO ADDTIONAL BEDROOMS. GREAT SHOWER IN 3/4 BATH! SPACIOUS LAUNDRY/MECHANICAL ROOM. COVERED ENTRANCE IS GREAT TO HAVE AND YOU ENTER INTO A LARGE FOYER ALSO HAVING A DOOR OUT TO BACKYARD AND PATIO! GARAGE IS ATTACHED DOUBLE. OWNER HAS TRULY ENJOYED THIS HOME AND NEIGHBORHOOD FOR 34 YEARS! TURN THIS SPECIAL PLACE INTO YOUR VERY OWN WARM, INVITING HOME.
Location
State MN
County Dakota
Zoning Residential-Single Family
Rooms
Basement Daylight/Lookout Windows, Egress Window(s), Finished, Full
Dining Room Breakfast Bar, Eat In Kitchen, Separate/Formal Dining Room
Interior
Heating Forced Air
Cooling Central Air
Fireplace No
Appliance Dishwasher, Disposal, Dryer, Range, Refrigerator, Washer, Water Softener Owned
Exterior
Garage Attached Garage, Asphalt, Garage Door Opener
Garage Spaces 2.0
Roof Type Age Over 8 Years,Asphalt,Pitched
Building
Lot Description Irregular Lot, Tree Coverage - Medium
Story Split Entry (Bi-Level)
Foundation 984
Sewer City Sewer/Connected
Water City Water/Connected
Level or Stories Split Entry (Bi-Level)
Structure Type Brick/Stone,Steel Siding
New Construction false
Schools
School District Burnsville-Eagan-Savage
Read Less
Want to know what your home might be worth? Contact us for a FREE valuation!

Our team is ready to help you sell your home for the highest possible price ASAP






