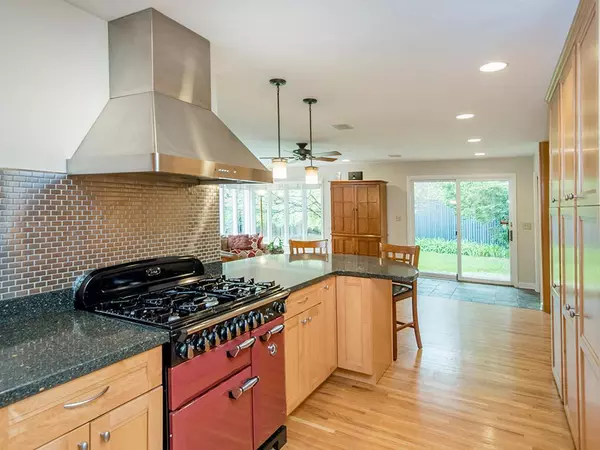$775,000
$725,000
6.9%For more information regarding the value of a property, please contact us for a free consultation.
1940 Eleanor AVE Saint Paul, MN 55116
4 Beds
3 Baths
3,137 SqFt
Key Details
Sold Price $775,000
Property Type Single Family Home
Sub Type Single Family Residence
Listing Status Sold
Purchase Type For Sale
Square Footage 3,137 sqft
Price per Sqft $247
Subdivision Smiths Ford Park
MLS Listing ID 5746494
Sold Date 08/09/21
Bedrooms 4
Full Baths 1
Three Quarter Bath 2
Year Built 1947
Annual Tax Amount $11,869
Tax Year 2020
Contingent None
Lot Size 10,890 Sqft
Acres 0.25
Lot Dimensions 120x60
Property Description
OPEN HOUSE CANCELED. Homes of this style and quality are rare! 2500+sqft on the main floor means lots of room for all, and the basement also includes a 4th bedroom, FR, bath and storage. The flow of this home is superior and flooded with natural light through the newer high quality windows. The main level large, private office is the perfect work from home solution. The remodeled kitchen and adjoining family room are a favorite space to gather, watch a game while dinner is being prepared. The 2 furnaces and central air are only 3 years old. The main level owner's suite includes a 3/4 bath. The California-style garage has dual function as an outdoor entertaining space, movie night and a place to park 2 cars under a beautifully designed carport with vaulted ceiling. Location is amazing with the proximity to the Village but with the residential feel of Highland. Schools are just a short walk, as is a movie theater, restaurants, coffee shops, shopping, River Blvd, library, playgrounds.
Location
State MN
County Ramsey
Zoning Residential-Single Family
Rooms
Basement Crawl Space, Drain Tiled, Egress Window(s), Finished, Full, Partially Finished, Storage Space, Sump Pump
Dining Room Breakfast Bar, Separate/Formal Dining Room
Interior
Heating Forced Air
Cooling Central Air
Fireplaces Number 1
Fireplaces Type Living Room, Wood Burning
Fireplace Yes
Appliance Dishwasher, Dryer, Exhaust Fan, Microwave, Range, Refrigerator, Washer
Exterior
Parking Features Carport, Covered, Concrete
Roof Type Asphalt,Flat
Building
Lot Description Tree Coverage - Medium
Story One
Foundation 2551
Sewer City Sewer/Connected
Water City Water/Connected
Level or Stories One
Structure Type Brick/Stone,Wood Siding
New Construction false
Schools
School District St. Paul
Read Less
Want to know what your home might be worth? Contact us for a FREE valuation!

Our team is ready to help you sell your home for the highest possible price ASAP






