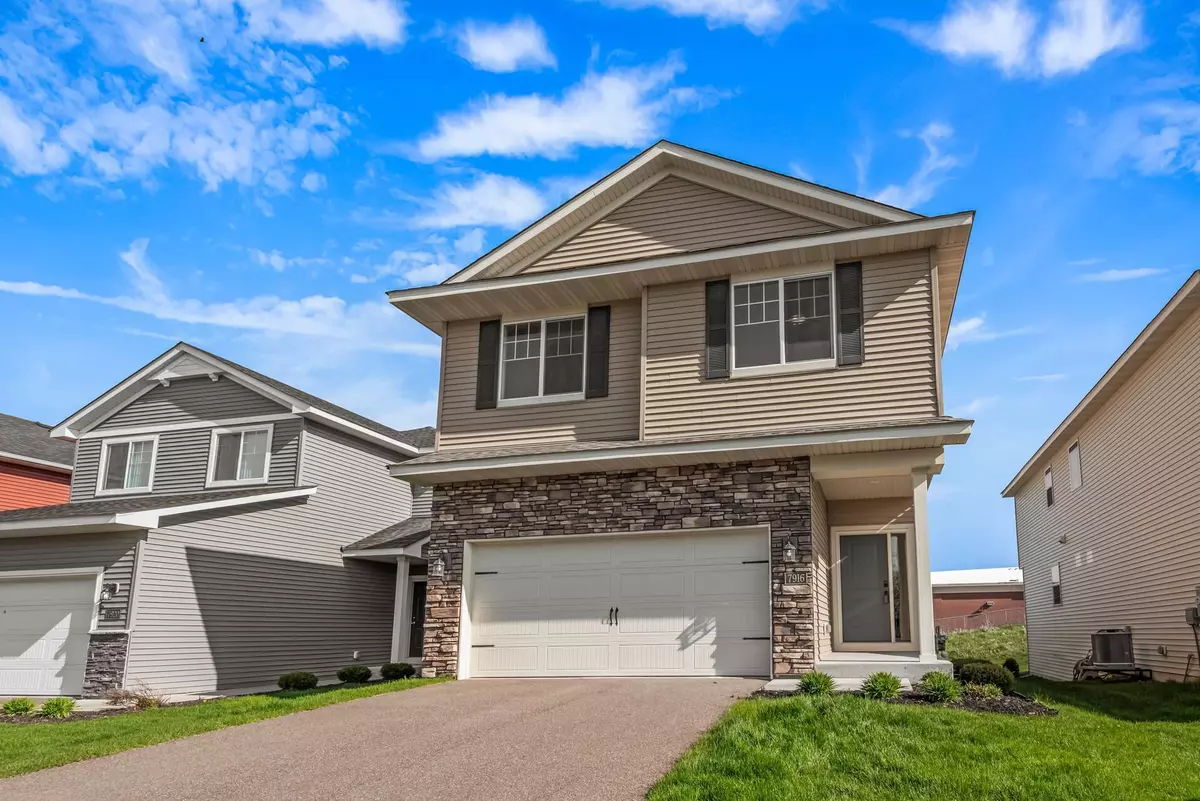$373,000
$364,900
2.2%For more information regarding the value of a property, please contact us for a free consultation.
7916 55th CIR N New Hope, MN 55428
3 Beds
3 Baths
2,114 SqFt
Key Details
Sold Price $373,000
Property Type Single Family Home
Sub Type Single Family Residence
Listing Status Sold
Purchase Type For Sale
Square Footage 2,114 sqft
Price per Sqft $176
Subdivision Parkview
MLS Listing ID 5746128
Sold Date 06/17/21
Bedrooms 3
Full Baths 2
Half Baths 1
HOA Fees $150/mo
Year Built 2017
Annual Tax Amount $5,189
Tax Year 2020
Contingent None
Lot Size 5,227 Sqft
Acres 0.12
Lot Dimensions 40x135x40x136
Property Description
Quick close possible. Only available due to relocation. Perfect location: Close to restaurants, New Hope community pool & rec complex, shopping/farmers market, entertainment, walk to many parks/trails & easy access to multiple hwys (169/394/694). Set in a quiet neighborhood with w/terrific inviting neighbors. Very open floor plan - great home for entertaining. Enjoy your gourmet eat-in kitchen featuring - upgraded stainless steel appliances, an Island w/high-top breakfast bar, & granite countertops. Corner gas fireplace, Beautiful flooring, white cabinetry & trim really bring this home together. The upper level features 3 bedrooms on one level. A HUGE private owners suite w/ sitting room featuring a beautiful tray ceiling, private owners bathroom w/ separate tub/shower, & large walk-in closet. Upper-level laundry room w/ stainless front load washer/dryer. Finish the lower for future equity where you can add a bath/bedroom and living room while still having plenty of storage.
Location
State MN
County Hennepin
Zoning Residential-Single Family
Rooms
Basement Full, Other, Storage Space, Sump Pump, Unfinished
Dining Room Breakfast Bar, Breakfast Area, Eat In Kitchen, Kitchen/Dining Room, Living/Dining Room
Interior
Heating Forced Air, Fireplace(s)
Cooling Central Air
Fireplaces Number 1
Fireplaces Type Gas, Living Room
Fireplace Yes
Appliance Dishwasher, Disposal, Dryer, Microwave, Range, Refrigerator, Washer
Exterior
Garage Attached Garage, Asphalt, Garage Door Opener
Garage Spaces 2.0
Pool None
Roof Type Age 8 Years or Less,Asphalt
Building
Story Two
Foundation 800
Sewer City Sewer/Connected
Water City Water/Connected
Level or Stories Two
Structure Type Brick/Stone,Vinyl Siding
New Construction false
Schools
School District Robbinsdale
Others
HOA Fee Include Lawn Care,Trash,Lawn Care,Snow Removal
Read Less
Want to know what your home might be worth? Contact us for a FREE valuation!

Our team is ready to help you sell your home for the highest possible price ASAP






