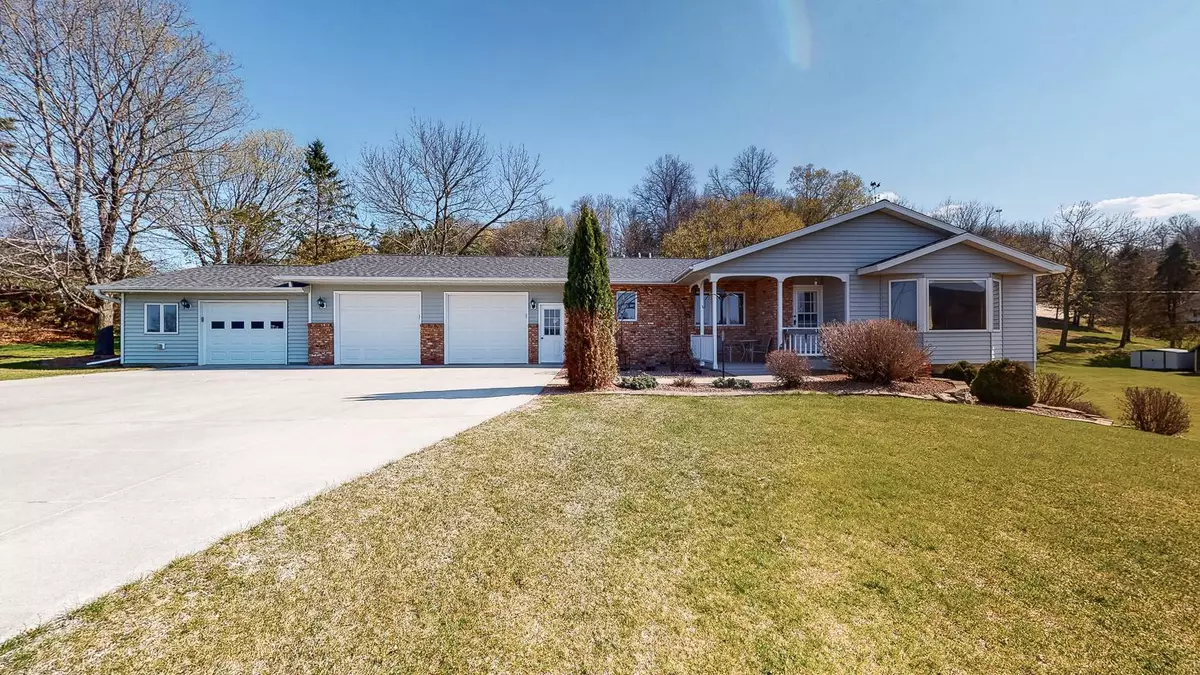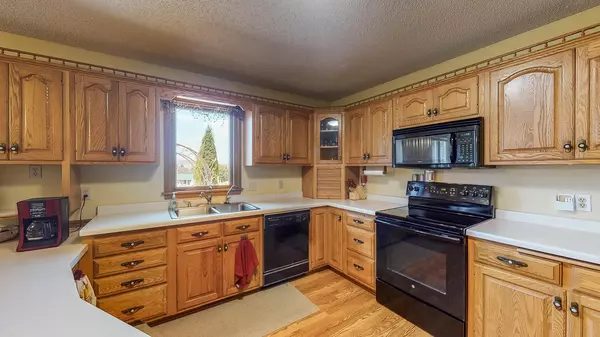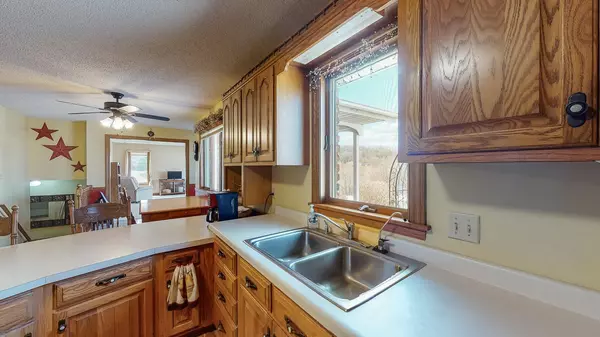$375,000
$389,900
3.8%For more information regarding the value of a property, please contact us for a free consultation.
517 Hawkeye ST SW Chatfield, MN 55923
3 Beds
2 Baths
2,612 SqFt
Key Details
Sold Price $375,000
Property Type Single Family Home
Sub Type Single Family Residence
Listing Status Sold
Purchase Type For Sale
Square Footage 2,612 sqft
Price per Sqft $143
Subdivision West Chatfield First Add
MLS Listing ID 5742478
Sold Date 06/25/21
Bedrooms 3
Full Baths 1
Three Quarter Bath 1
Year Built 1991
Annual Tax Amount $4,454
Tax Year 2020
Contingent None
Lot Size 0.980 Acres
Acres 0.98
Lot Dimensions Irregular
Property Description
Beautiful country setting and amazing view in this custom walkout ranch on nearly an acre lot located just on the outskirts of town. Featuring 3 bedrooms, 2 baths, open layout, main floor living, custom trim, paneled doors, spacious kitchen with oak cabinetry, main floor office, whirlpool tub, maintenance free deck, finished lower level and has over 1,200 sq. ft. of finished garage space. Third garage stall, used as a workshop, was added in 2008 is completely finished with heat and tons of cabinetry. Recent updates include furnace, air conditioner, water heater, roof and septic system. Enjoy the peace and quiet of the country, but the convenience of town.
Location
State MN
County Fillmore
Zoning Residential-Single Family
Rooms
Basement Block, Daylight/Lookout Windows, Finished, Full, Storage Space, Walkout
Dining Room Breakfast Area, Informal Dining Room
Interior
Heating Forced Air
Cooling Central Air
Fireplaces Number 1
Fireplaces Type Family Room
Fireplace Yes
Appliance Dishwasher, Dryer, Fuel Tank - Rented, Microwave, Range, Refrigerator, Washer, Water Softener Owned
Exterior
Parking Features Attached Garage, Concrete, Garage Door Opener, Heated Garage, Insulated Garage
Garage Spaces 3.0
Roof Type Asphalt
Building
Lot Description Corner Lot, Irregular Lot, Tree Coverage - Light
Story One
Foundation 1400
Sewer Private Sewer
Water Shared System
Level or Stories One
Structure Type Metal Siding
New Construction false
Schools
School District Chatfield
Read Less
Want to know what your home might be worth? Contact us for a FREE valuation!

Our team is ready to help you sell your home for the highest possible price ASAP






