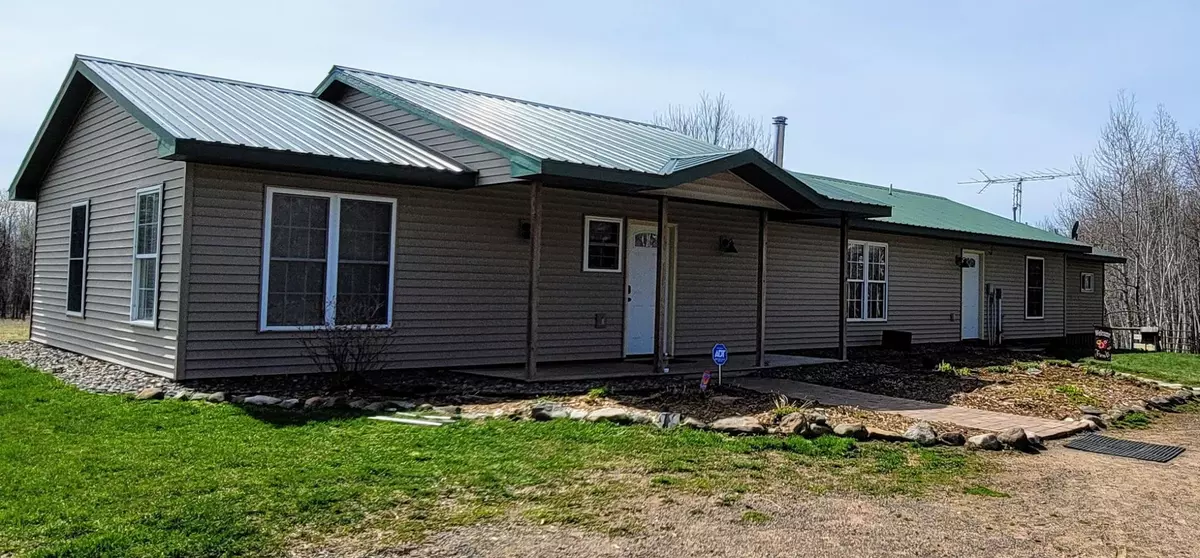$380,000
$374,900
1.4%For more information regarding the value of a property, please contact us for a free consultation.
36280 Duxbury RD Sandstone, MN 55072
4 Beds
2 Baths
2,260 SqFt
Key Details
Sold Price $380,000
Property Type Single Family Home
Sub Type Single Family Residence
Listing Status Sold
Purchase Type For Sale
Square Footage 2,260 sqft
Price per Sqft $168
MLS Listing ID 5742068
Sold Date 06/29/21
Bedrooms 4
Full Baths 1
Three Quarter Bath 1
Year Built 2000
Annual Tax Amount $2,890
Tax Year 2021
Contingent None
Lot Size 36.000 Acres
Acres 36.0
Lot Dimensions 1188 x 1320
Property Description
Check out this amazing 4bd/2ba home just out of Sandstone. This stunning home sits on 36 beautiful acres and is complete with a long driveway that provides lots of privacy. The huge kitchen/dining room has a standing wood stove, giving off a charming rustic feel. Beautiful built-in shelving in the welcoming living room and entryway providing space for all your needs! The 4 bedrooms are spacious, bright, and there is a walk-through bonus room off of the master that could be used as another bedroom, an office, nursery, or craft room. Enjoy all the wonderful perks of this already stunning property such as raspberries, blueberries, and multiple apple trees! The large garage/shop is heated and has ample amounts of storage space! This gorgeous home won't be on the market for long so book a showing today!!
Location
State MN
County Pine
Zoning Residential-Single Family
Rooms
Basement None
Dining Room Eat In Kitchen, Kitchen/Dining Room
Interior
Heating Hot Water, Radiant Floor, Outdoor Furnace, Wood Stove
Cooling Window Unit(s)
Fireplaces Number 1
Fireplaces Type Free Standing, Gas
Fireplace Yes
Appliance Dishwasher, Dryer, Exhaust Fan, Gas Water Heater, Range, Refrigerator, Washer
Exterior
Parking Features Detached, Gravel
Garage Spaces 2.0
Roof Type Asphalt
Building
Lot Description Tree Coverage - Medium
Story One
Foundation 2260
Sewer Private Sewer, Tank with Drainage Field
Water Drilled, Private, Well
Level or Stories One
Structure Type Vinyl Siding
New Construction false
Schools
School District East Central
Read Less
Want to know what your home might be worth? Contact us for a FREE valuation!

Our team is ready to help you sell your home for the highest possible price ASAP






