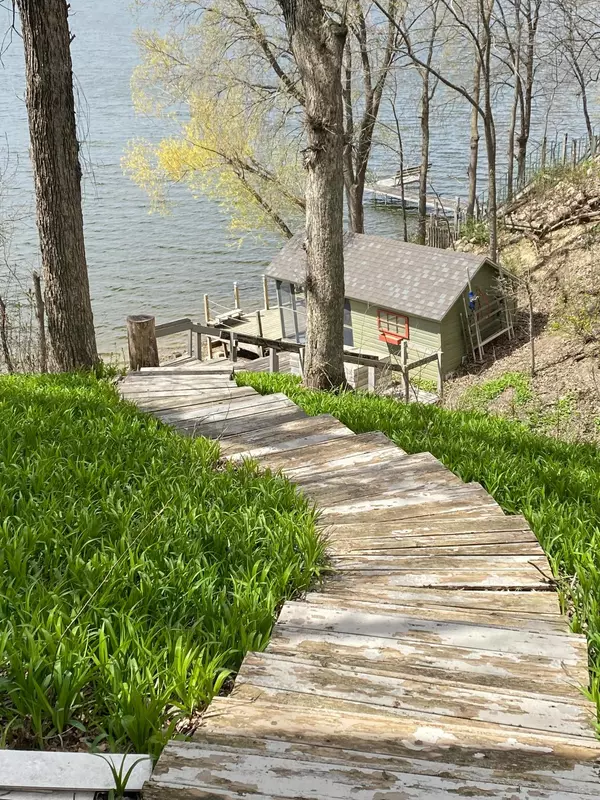$373,000
$384,000
2.9%For more information regarding the value of a property, please contact us for a free consultation.
908 Albion AVE Fairmont, MN 56031
4 Beds
2 Baths
2,088 SqFt
Key Details
Sold Price $373,000
Property Type Single Family Home
Sub Type Single Family Residence
Listing Status Sold
Purchase Type For Sale
Square Footage 2,088 sqft
Price per Sqft $178
Subdivision Wades Add
MLS Listing ID 5739398
Sold Date 06/04/21
Bedrooms 4
Full Baths 1
Three Quarter Bath 1
Year Built 1922
Annual Tax Amount $2,915
Tax Year 2021
Contingent None
Lot Dimensions 24x236x95
Property Description
Charming Move In Ready 4 Bed, 2 Bath Lake Home! This Home is Full of Character! Enjoy a new kitchen with gorgeous off white cabinets, beautiful granite, a center island, & stainless appliances! The formal dining room is elegant with plenty of seating to wine & dine family & friends. The living room is both elegant yet cozy with a wood burning fireplace & ladder bookcase! There is a sunroom off the living room with a stunning lakeview! Make your way to the upper level to the four bedrooms & full bath! Each bedroom has the original hardwood floors, all refinished, & walk in closets. A washer/dryer has also been added. The full bath on this level is spacious, bright and open! There is a 3/4 bath on the main for that extra shower. One of the most appealing features of this home is the Boathouse which has new flooring & screens! It is right next to the water, making it a fun/unique space to entertain! There is also a beautiful front porch & a cement patio behind the home!
Location
State MN
County Martin
Zoning Residential-Single Family
Body of Water Budd
Rooms
Basement Partial
Dining Room Eat In Kitchen, Kitchen/Dining Room, Separate/Formal Dining Room
Interior
Heating Boiler
Cooling Central Air
Fireplaces Number 1
Fireplaces Type Living Room
Fireplace Yes
Appliance Dishwasher, Dryer, Microwave, Range, Refrigerator, Washer
Exterior
Parking Features Attached Garage, Detached, Concrete
Garage Spaces 2.0
Waterfront Description Deeded Access,Dock,Lake Front,Lake View
View Lake, Panoramic, South
Road Frontage No
Building
Lot Description Tree Coverage - Medium
Story Two
Foundation 826
Sewer City Sewer/Connected
Water City Water/Connected
Level or Stories Two
Structure Type Wood Siding
New Construction false
Schools
School District Fairmont Area Schools
Read Less
Want to know what your home might be worth? Contact us for a FREE valuation!

Our team is ready to help you sell your home for the highest possible price ASAP






