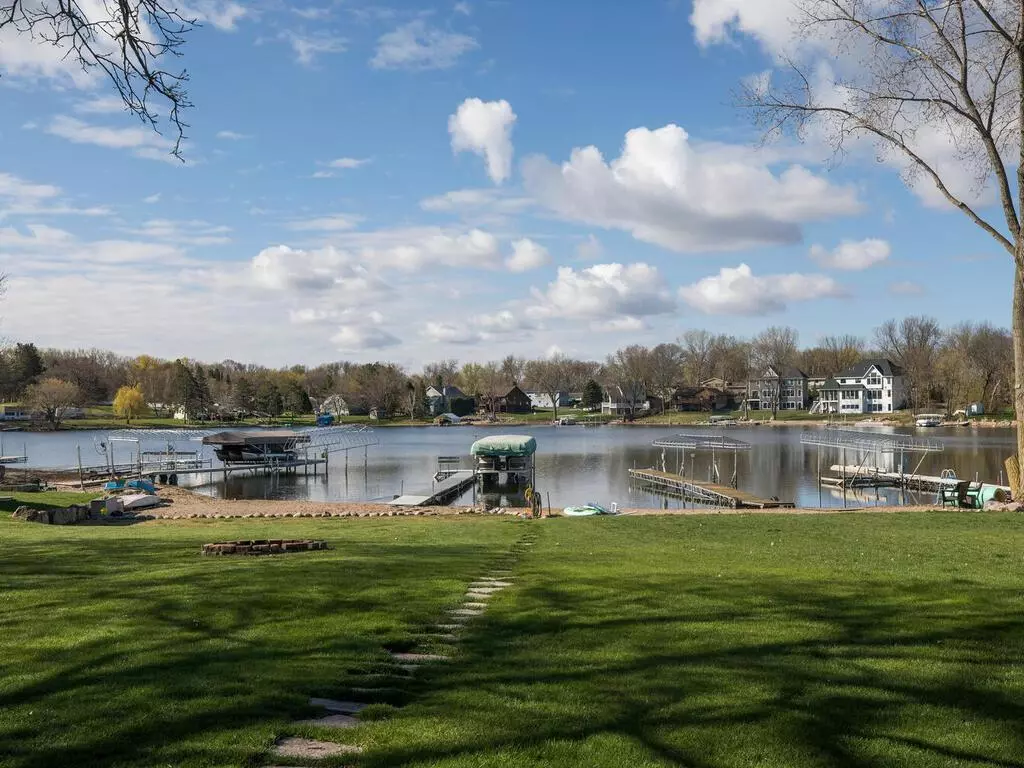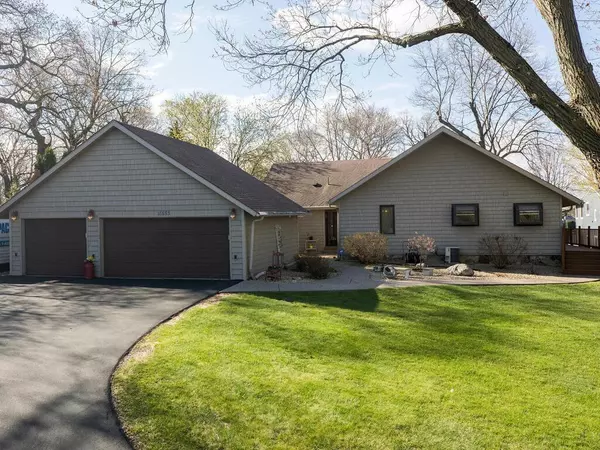$1,015,000
$1,184,900
14.3%For more information regarding the value of a property, please contact us for a free consultation.
16553 Northwood RD NW Prior Lake, MN 55372
4 Beds
4 Baths
4,210 SqFt
Key Details
Sold Price $1,015,000
Property Type Single Family Home
Sub Type Single Family Residence
Listing Status Sold
Purchase Type For Sale
Square Footage 4,210 sqft
Price per Sqft $241
Subdivision Northwood
MLS Listing ID 5734599
Sold Date 06/29/21
Bedrooms 4
Half Baths 1
Three Quarter Bath 3
Year Built 1968
Annual Tax Amount $8,686
Tax Year 2021
Contingent None
Lot Size 0.700 Acres
Acres 0.7
Lot Dimensions 55Lx305x100x330
Property Description
Lake living at its best. 4210 sq. feet of living area with a 4 car garage (1380 sq. ft.), sitting on
one of the most pristine flat lots on Prior Lake.
The kitchen view of the lake is spectacular, the dining room with large sliding glass doors with glass
transoms in the vaulted ceiling lead to expansive deck. The living room features extra large sliding
glass doors 3 sided gas fireplace between the dining room and living room. The windows in the dining
room were replaced in 2015.
Main floor living consists of Kitchen w/pantry, Living Room, Dining Room, 3 bedrooms and 2 1/2 baths
(newly remodeled in 2016), large walk-in closet Lower level has gas stone fireplace with matching bar.
There is a family room to the right of the fireplace and a game table area on the other side. Down the
hall is an office/den/bedroom with its own 3/4 bath. You then move into the GAME ROOM over 525 sq ft this
room has a separate entrance Plus regulation size bocce court for great times with friends
Location
State MN
County Scott
Zoning Residential-Single Family
Body of Water Upper Prior
Rooms
Basement Block, Daylight/Lookout Windows, Drain Tiled, Finished, Full, Sump Pump, Walkout
Dining Room Eat In Kitchen, Separate/Formal Dining Room
Interior
Heating Forced Air
Cooling Central Air
Fireplaces Number 2
Fireplaces Type Family Room, Living Room
Fireplace Yes
Appliance Dishwasher, Disposal, Dryer, Exhaust Fan, Microwave, Range, Refrigerator, Washer, Water Softener Owned
Exterior
Garage Detached, Asphalt, Garage Door Opener, Heated Garage, Insulated Garage
Garage Spaces 4.0
Fence Wood
Pool None
Waterfront true
Waterfront Description Lake Front
View Lake, Panoramic
Roof Type Age 8 Years or Less,Asphalt
Road Frontage No
Building
Lot Description Tree Coverage - Light
Story One
Foundation 2182
Sewer City Sewer/Connected
Water City Water/Connected
Level or Stories One
Structure Type Vinyl Siding
New Construction false
Schools
School District Prior Lake-Savage Area Schools
Read Less
Want to know what your home might be worth? Contact us for a FREE valuation!

Our team is ready to help you sell your home for the highest possible price ASAP






