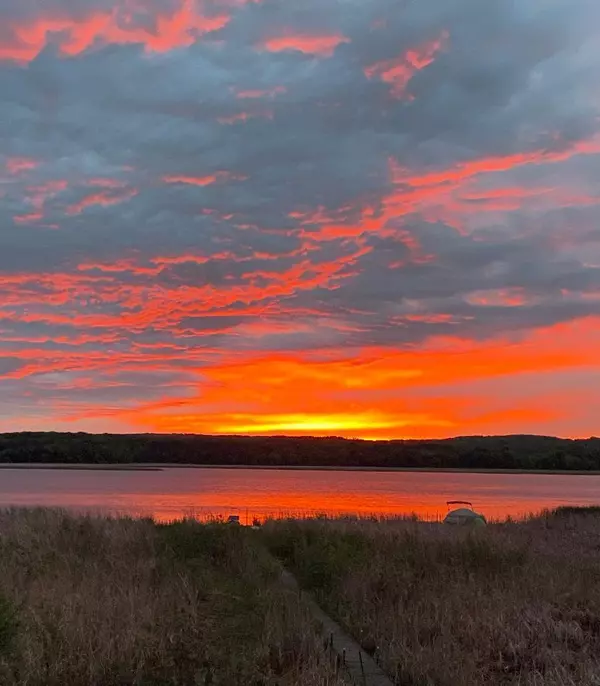$479,900
$499,000
3.8%For more information regarding the value of a property, please contact us for a free consultation.
410 Sundown DR Avon, MN 56310
3 Beds
3 Baths
3,439 SqFt
Key Details
Sold Price $479,900
Property Type Single Family Home
Sub Type Single Family Residence
Listing Status Sold
Purchase Type For Sale
Square Footage 3,439 sqft
Price per Sqft $139
Subdivision Suncrest Three
MLS Listing ID 6274109
Sold Date 12/22/22
Bedrooms 3
Full Baths 2
Half Baths 1
Year Built 1994
Annual Tax Amount $6,073
Tax Year 2022
Contingent None
Lot Size 0.860 Acres
Acres 0.86
Lot Dimensions 100x448x68x412
Property Description
Step into serenity as you enter this executive home immediately you feel the comfort of being at home. The large living room overlooks the back yard with an alluring lake view, oh the sunsets you will cherish. The gas fireplace adds ambiance and warmth to the winter evenings as you snuggle in to unwind. The large chef's kitchen features stainless steel appliances, custom cabinets with roll out shelves, two mixer stands, pasta drying racks, granite countertops and a large island. The Owners suite allows solace after a busy day, with a jetted tub, tiled shower and double sink vanity- you will have the luxury of a 5-star hotel, and oh the walk-in closet- WOW. Two additional large bedrooms are located in the lower level. The lower level living room includes a gas fireplace and panoramic views of the lake. The full bath includes a tub/shower and a second shower. You must experience the extravagance in this home. Then take a nice stroll on the dock and enjoy the playful Lower Spunk Lk
Location
State MN
County Stearns
Zoning Residential-Single Family
Body of Water Lower Spunk
Rooms
Basement Block, Egress Window(s), Finished, Full, Walkout
Dining Room Eat In Kitchen, Separate/Formal Dining Room
Interior
Heating Forced Air
Cooling Central Air
Fireplaces Number 2
Fireplaces Type Family Room, Gas, Living Room
Fireplace Yes
Appliance Central Vacuum, Dishwasher, Dryer, Microwave, Range, Refrigerator, Stainless Steel Appliances, Washer, Water Softener Owned, Wine Cooler
Exterior
Parking Features Attached Garage, Concrete
Garage Spaces 3.0
Waterfront Description Lake Front
View Y/N Lake
View Lake
Roof Type Age Over 8 Years,Asphalt
Road Frontage No
Building
Story One
Foundation 1777
Sewer City Sewer/Connected
Water City Water/Connected, Sand Point
Level or Stories One
Structure Type Brick/Stone,Vinyl Siding
New Construction false
Schools
School District Albany
Read Less
Want to know what your home might be worth? Contact us for a FREE valuation!

Our team is ready to help you sell your home for the highest possible price ASAP





