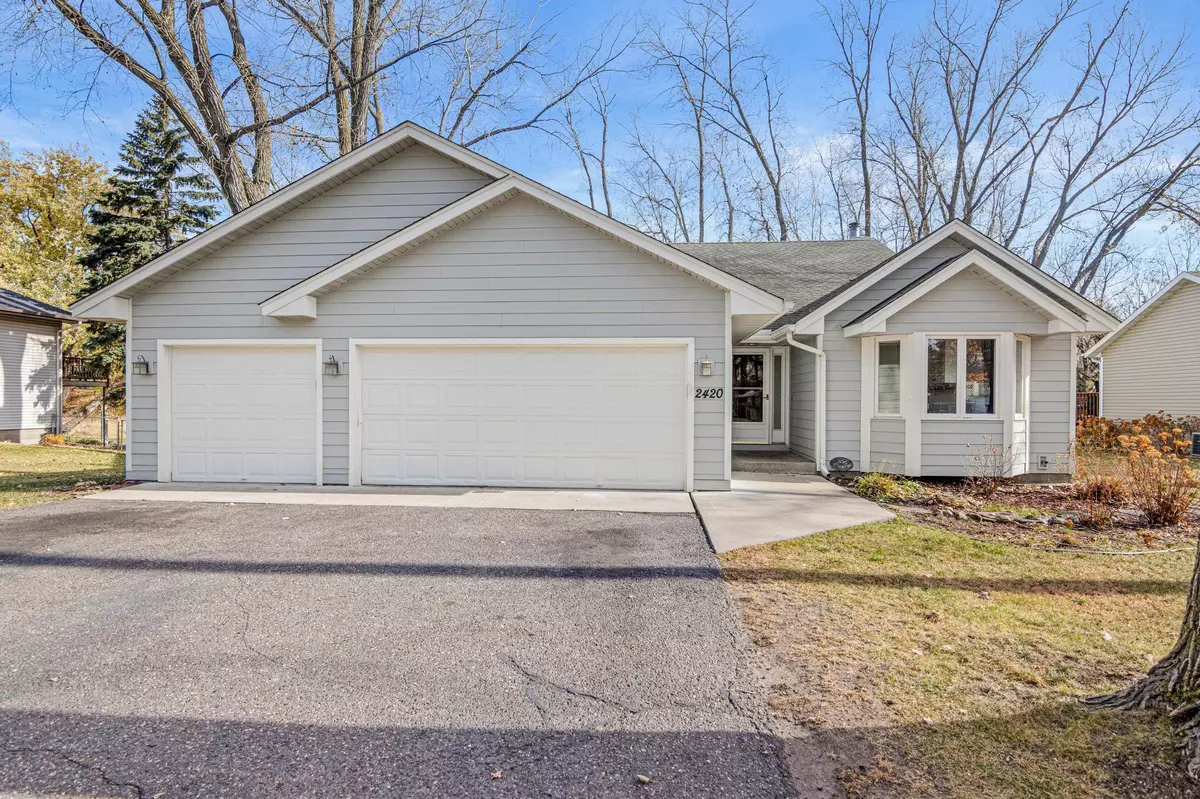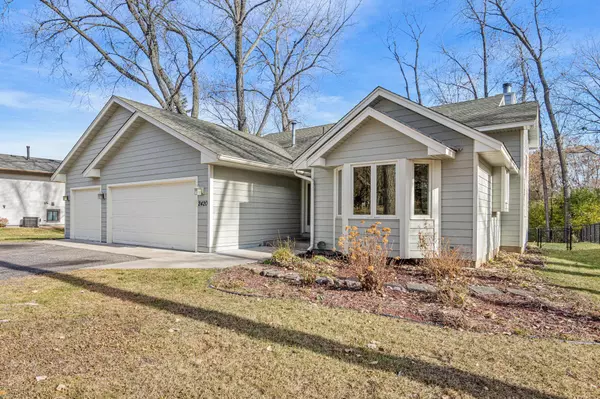$375,000
$375,000
For more information regarding the value of a property, please contact us for a free consultation.
2420 Morrison ST Little Canada, MN 55117
4 Beds
3 Baths
2,262 SqFt
Key Details
Sold Price $375,000
Property Type Single Family Home
Sub Type Single Family Residence
Listing Status Sold
Purchase Type For Sale
Square Footage 2,262 sqft
Price per Sqft $165
MLS Listing ID 6308363
Sold Date 12/19/22
Bedrooms 4
Full Baths 1
Three Quarter Bath 2
Year Built 1991
Annual Tax Amount $5,702
Tax Year 2022
Contingent None
Lot Size 0.350 Acres
Acres 0.35
Lot Dimensions 78x194
Property Description
Don't miss out on this beautiful oasis. This 4 bedroom, 3 bathroom home does not disappoint. The home sits on a quiet cul de sac surrounded by majestic trees and scenery. The main floor has a kitchen and dining area great for entertaining that opens up to both the living room above and family room below. The lower level boasts a wood burning fireplace sure to keep you cozy in the MN wintertime and in the spring it opens up to a wonderful porch area surrounded by windows so you can enjoy your view. The lower level also has an oversized bedroom, bathroom and laundry room. Moving upstairs this house has 3 bedrooms on one level. The master suite offers adequate closet space and a 3/4 bathroom. The home sits in a great location close to both Hwy 36 and 35E. Come snag this one up before it's too late!
Location
State MN
County Ramsey
Zoning Residential-Single Family
Rooms
Basement Block, Finished, Walkout
Dining Room Breakfast Area, Eat In Kitchen, Informal Dining Room, Separate/Formal Dining Room
Interior
Heating Forced Air
Cooling Central Air
Fireplaces Number 1
Fireplaces Type Brick, Family Room, Wood Burning
Fireplace Yes
Appliance Dishwasher, Disposal, Dryer, Range, Refrigerator, Washer
Exterior
Parking Features Attached Garage, Asphalt
Garage Spaces 3.0
Fence Chain Link
Building
Story Three Level Split
Foundation 1422
Sewer City Sewer/Connected
Water City Water/Connected
Level or Stories Three Level Split
Structure Type Wood Siding
New Construction false
Schools
School District Roseville
Read Less
Want to know what your home might be worth? Contact us for a FREE valuation!

Our team is ready to help you sell your home for the highest possible price ASAP





