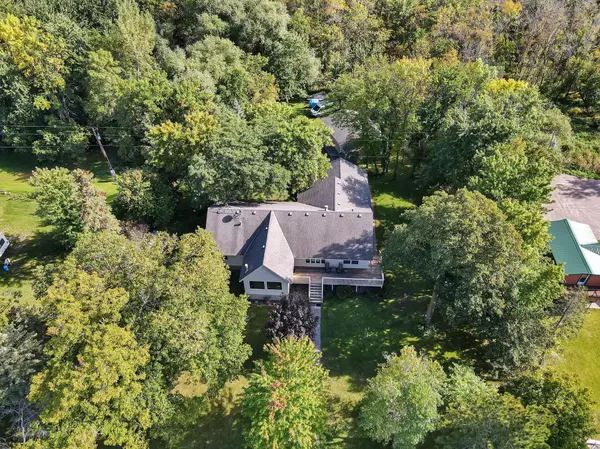$725,000
$725,000
For more information regarding the value of a property, please contact us for a free consultation.
21203 Agate Beach RD Rockville, MN 56301
3 Beds
2 Baths
2,034 SqFt
Key Details
Sold Price $725,000
Property Type Single Family Home
Sub Type Single Family Residence
Listing Status Sold
Purchase Type For Sale
Square Footage 2,034 sqft
Price per Sqft $356
MLS Listing ID 6272711
Sold Date 12/16/22
Bedrooms 3
Full Baths 1
Three Quarter Bath 1
Year Built 1990
Annual Tax Amount $7,974
Tax Year 2022
Contingent None
Lot Size 1.250 Acres
Acres 1.25
Lot Dimensions 153X460X370X730
Property Description
The premier destination lake of Central MN, Grand Lake, has hosted generations of lake enthusiasts. Embrace the tradition of relaxation and adventure in this year-round home presented with panoramic lake views. Situated on 2.1 wooded acres with 153ft of shoreline, location lends enjoyable the sunset over the lake. Fully renovated kitchen with custom alder cabinets, granite countertops, stainless steel appliances, large walk-in pantry, coffee station, & wrap around island. The floor plan features an open concept family room w/ gas fireplace +two additional sunrooms all with wrap around windows to capture lake views. 3 main floor bedrooms including private owner's suite w/ large walk-in closet & private bathroom. Unfinished lower-level awaits your finishing touches, with 34 x26 future potential. Attached two-car garage + additional double detached heated garage garage. Wrap around deck and firepit. City sewer! Make this your weekend escape or your year-round lake home!
Location
State MN
County Stearns
Zoning Residential-Single Family
Body of Water Grand
Rooms
Basement Full
Dining Room Informal Dining Room, Kitchen/Dining Room
Interior
Heating Forced Air
Cooling Central Air
Fireplaces Number 1
Fireplaces Type Living Room
Fireplace Yes
Appliance Dishwasher, Dryer, Exhaust Fan, Microwave, Range, Refrigerator, Washer
Exterior
Parking Features Attached Garage
Garage Spaces 2.0
Waterfront Description Lake Front
View Panoramic, West
Roof Type Asphalt
Road Frontage No
Building
Lot Description Tree Coverage - Medium
Story One
Foundation 2034
Sewer City Sewer/Connected
Water Well
Level or Stories One
Structure Type Steel Siding
New Construction false
Schools
School District St. Cloud
Read Less
Want to know what your home might be worth? Contact us for a FREE valuation!

Our team is ready to help you sell your home for the highest possible price ASAP






