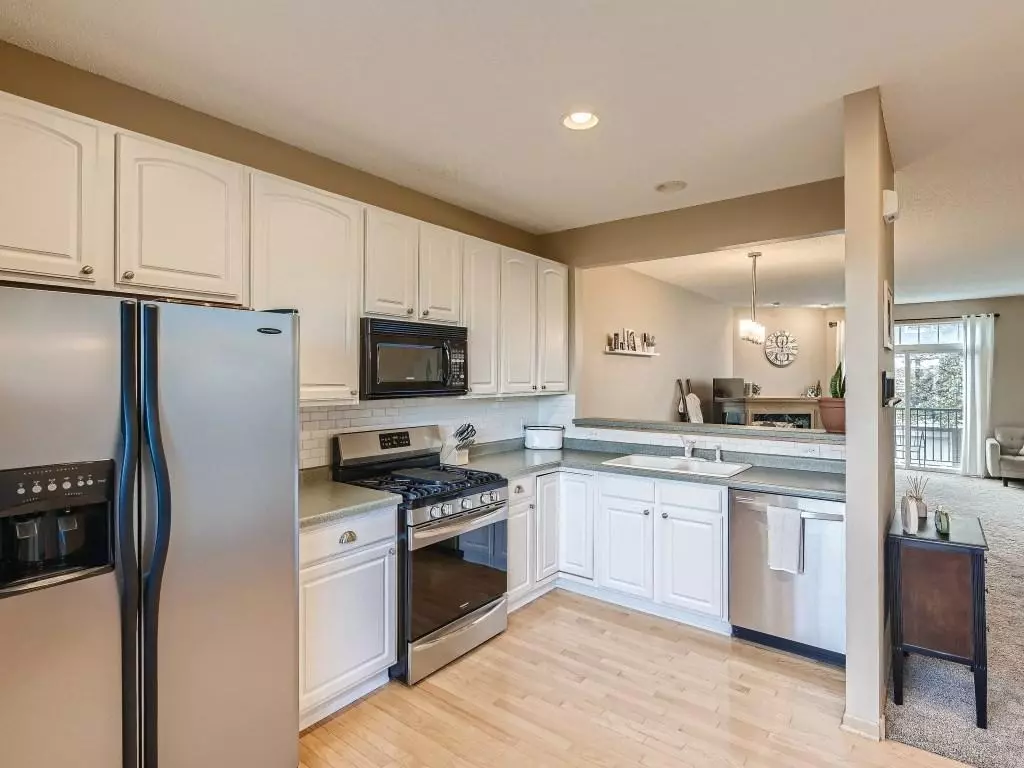$290,000
$285,000
1.8%For more information regarding the value of a property, please contact us for a free consultation.
706 Village Pkwy Circle Pines, MN 55014
4 Beds
3 Baths
1,832 SqFt
Key Details
Sold Price $290,000
Property Type Townhouse
Sub Type Townhouse Side x Side
Listing Status Sold
Purchase Type For Sale
Square Footage 1,832 sqft
Price per Sqft $158
Subdivision Village At Circle Pines 2Nd
MLS Listing ID 6272677
Sold Date 12/13/22
Bedrooms 4
Full Baths 2
Half Baths 1
HOA Fees $249/mo
Year Built 2003
Annual Tax Amount $2,947
Tax Year 2022
Contingent None
Lot Size 1,306 Sqft
Acres 0.03
Lot Dimensions 64x22
Property Description
Immaculate, bright, open, and spacious townhome now available in Circle Pines! This 4 bedroom, 3 bath
unit features a generously sized master suite with a private bath, walk-in closet, and two additional
bedrooms on the same upper floor. Enjoy lots of natural light from large windows and high ceilings that
comes in the main living room. The lower level offers a fourth bedroom (or bonus room) with the future
option of a roughed-in ¾ bath. New furnace and AC in 2022. Conveniently located near a network of park
trails, many restaurants, and stores, and an association-maintained community pool with easy access to
35W. Low monthly HOA dues. Extraordinary Centennial schools.
Location
State MN
County Anoka
Zoning Residential-Multi-Family
Rooms
Basement Daylight/Lookout Windows, Drain Tiled, Finished, Partial, Partially Finished
Dining Room Breakfast Area, Eat In Kitchen, Living/Dining Room
Interior
Heating Forced Air
Cooling Central Air
Fireplaces Number 1
Fireplaces Type Gas, Living Room
Fireplace Yes
Appliance Dishwasher, Disposal, Dryer, Microwave, Range, Refrigerator, Washer
Exterior
Parking Features Attached Garage, Asphalt, Tuckunder Garage
Garage Spaces 2.0
Pool Below Ground, Heated, Outdoor Pool, Shared
Roof Type Asphalt
Building
Story Two
Foundation 806
Sewer City Sewer/Connected
Water City Water/Connected
Level or Stories Two
Structure Type Brick/Stone,Metal Siding,Vinyl Siding
New Construction false
Schools
School District Centennial
Others
HOA Fee Include Hazard Insurance,Maintenance Grounds,Parking,Professional Mgmt,Trash,Shared Amenities,Lawn Care
Restrictions Mandatory Owners Assoc,Pets - Cats Allowed,Pets - Dogs Allowed,Pets - Number Limit
Read Less
Want to know what your home might be worth? Contact us for a FREE valuation!

Our team is ready to help you sell your home for the highest possible price ASAP





