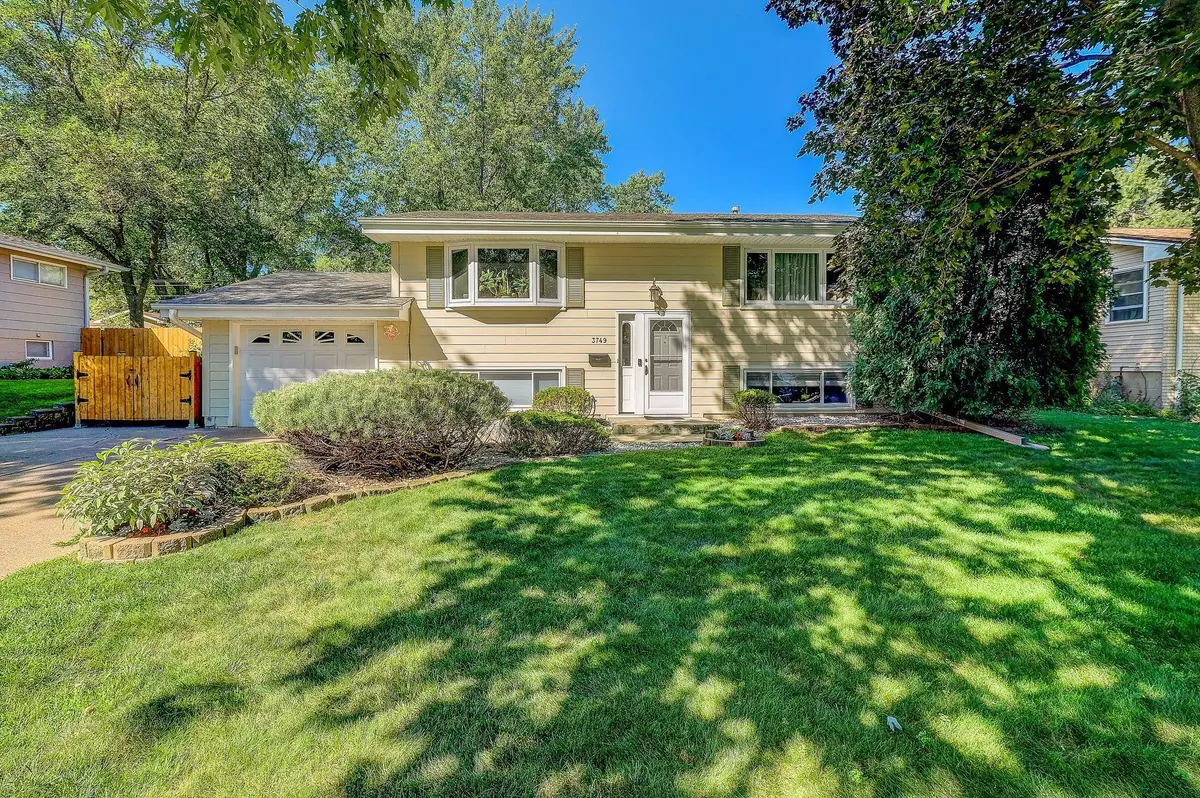$315,000
$299,900
5.0%For more information regarding the value of a property, please contact us for a free consultation.
3749 Gettysburg AVE N New Hope, MN 55427
3 Beds
2 Baths
1,615 SqFt
Key Details
Sold Price $315,000
Property Type Single Family Home
Sub Type Single Family Residence
Listing Status Sold
Purchase Type For Sale
Square Footage 1,615 sqft
Price per Sqft $195
Subdivision Northwood Terrace 2Nd Add
MLS Listing ID 6249339
Sold Date 11/22/22
Bedrooms 3
Full Baths 1
Three Quarter Bath 1
Year Built 1963
Annual Tax Amount $3,600
Tax Year 2022
Contingent None
Lot Size 9,147 Sqft
Acres 0.21
Lot Dimensions 120x75
Property Description
Meticulously maintained 3 bed, 2 bath home perfectly situated in the heart of New Hope! Striking from the moment you step inside, the main level boasts a formal dining or living room, 2 bedrooms, full bathroom, large kitchen, & a spectacular 4 season porch w/access to the backyard, offering the perfect layout for entertaining! The lower level is complete w/a family room, billiards area, 3rd bedroom & 3/4 bathroom. Impressive list of updates & features including fresh neutral paint & trim, gleaming hardwood flooring, new garage door opener, new furnace w/humidifier, Hardie Board siding, GE Café Dual oven Range & more! The expansive flat & fenced backyard will become your own private oasis showcasing a paver patio, raised garden, storage shed & the perfect amount of shade/sun from the canopy of trees. Enjoy on trend design & finishes throughout! Super convenient location – Blocks to shops, dining, parks, trails & much more! Short commute w/easy access to freeways, highways & the airport.
Location
State MN
County Hennepin
Zoning Residential-Single Family
Rooms
Basement Daylight/Lookout Windows, Drain Tiled, Egress Window(s), Finished, Full, Sump Pump
Dining Room Eat In Kitchen, Separate/Formal Dining Room
Interior
Heating Forced Air
Cooling Central Air
Fireplace No
Appliance Dishwasher, Disposal, Dryer, Humidifier, Microwave, Range, Refrigerator, Washer
Exterior
Parking Features Attached Garage, Concrete, Garage Door Opener, Tuckunder Garage
Garage Spaces 1.0
Fence Full
Pool None
Roof Type Asphalt,Pitched
Building
Lot Description Public Transit (w/in 6 blks), Tree Coverage - Medium
Story Split Entry (Bi-Level)
Foundation 962
Sewer City Sewer/Connected
Water City Water/Connected
Level or Stories Split Entry (Bi-Level)
Structure Type Other
New Construction false
Schools
School District Robbinsdale
Read Less
Want to know what your home might be worth? Contact us for a FREE valuation!

Our team is ready to help you sell your home for the highest possible price ASAP






